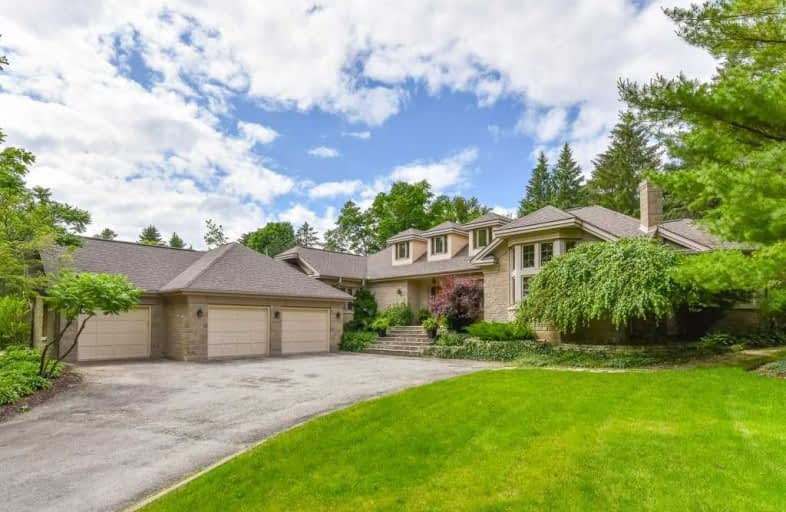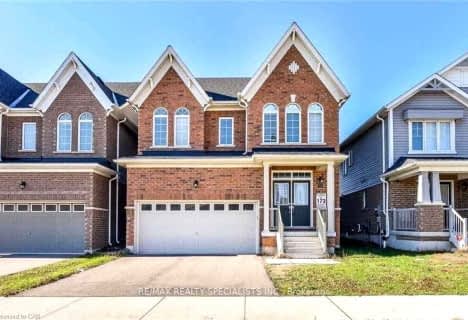
Chicopee Hills Public School
Elementary: Public
3.83 km
Parkway Public School
Elementary: Public
2.63 km
ÉIC Père-René-de-Galinée
Elementary: Catholic
2.26 km
Howard Robertson Public School
Elementary: Public
2.95 km
Doon Public School
Elementary: Public
3.05 km
Saint John Paul II Catholic Elementary School
Elementary: Catholic
4.21 km
ÉSC Père-René-de-Galinée
Secondary: Catholic
2.24 km
Preston High School
Secondary: Public
3.78 km
Eastwood Collegiate Institute
Secondary: Public
5.63 km
Huron Heights Secondary School
Secondary: Public
5.45 km
Grand River Collegiate Institute
Secondary: Public
5.80 km
St Mary's High School
Secondary: Catholic
5.44 km










