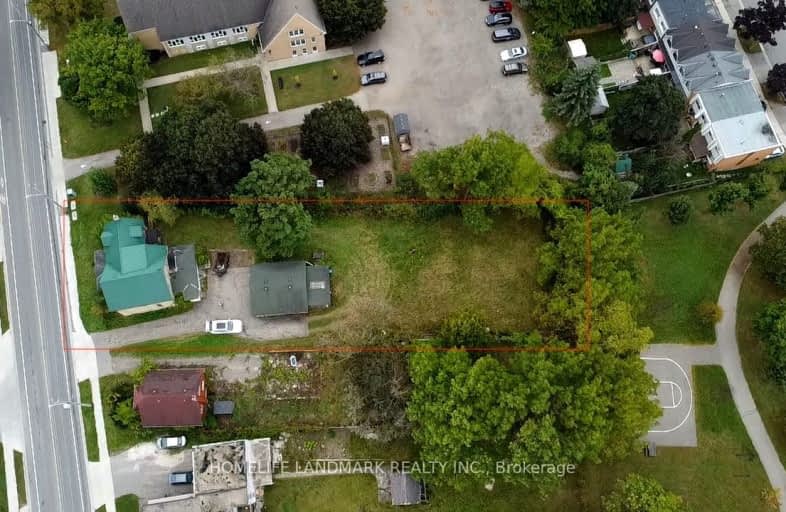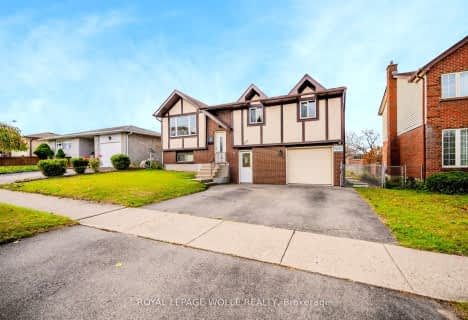Very Walkable
- Most errands can be accomplished on foot.
Good Transit
- Some errands can be accomplished by public transportation.
Very Bikeable
- Most errands can be accomplished on bike.

Courtland Avenue Public School
Elementary: PublicSt Bernadette Catholic Elementary School
Elementary: CatholicQueen Elizabeth Public School
Elementary: PublicAlpine Public School
Elementary: PublicSuddaby Public School
Elementary: PublicSheppard Public School
Elementary: PublicRosemount - U Turn School
Secondary: PublicForest Heights Collegiate Institute
Secondary: PublicKitchener Waterloo Collegiate and Vocational School
Secondary: PublicEastwood Collegiate Institute
Secondary: PublicSt Mary's High School
Secondary: CatholicCameron Heights Collegiate Institute
Secondary: Public-
Shoemaker Park
Borden Pky (At Kehl St.), Kitchener ON 0.38km -
Mike Wagner Green
Mill St, Kitchener ON 0.85km -
Glendale Park
Glen and Rex, Kitchener ON 0.92km
-
BMO Bank of Montreal
795 Ottawa St S (at Strasburg Rd), Kitchener ON N2E 0A5 1.59km -
Laurentian Bank of Canada
305 King St W, Kitchener ON N2G 1B9 1.66km -
Mcap
101 Frederick St, Kitchener ON N2H 6R2 1.68km












