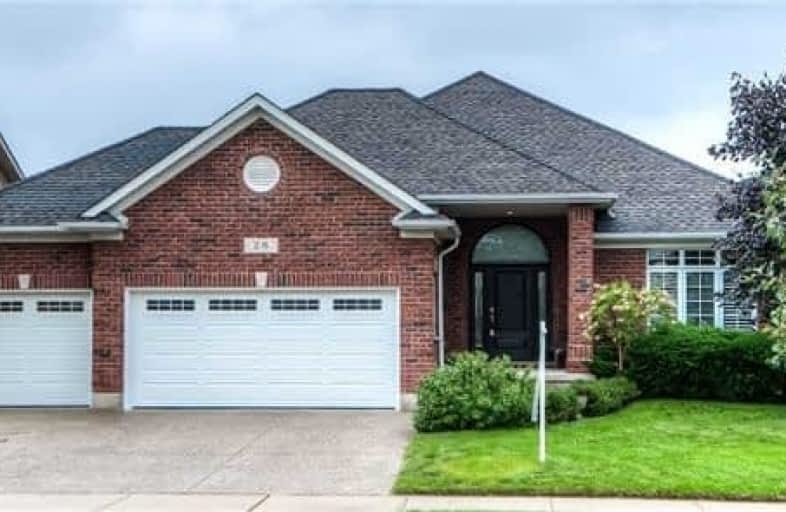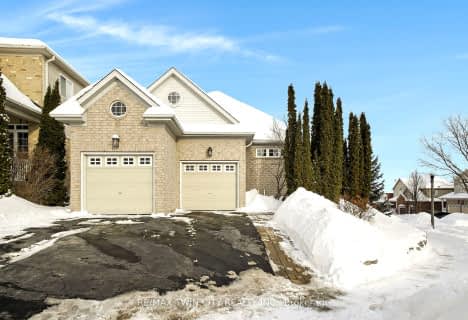
Parkway Public School
Elementary: Public
2.74 km
ÉIC Père-René-de-Galinée
Elementary: Catholic
3.14 km
St Timothy Catholic Elementary School
Elementary: Catholic
2.74 km
Pioneer Park Public School
Elementary: Public
2.87 km
Howard Robertson Public School
Elementary: Public
3.17 km
Doon Public School
Elementary: Public
2.17 km
ÉSC Père-René-de-Galinée
Secondary: Catholic
3.12 km
Preston High School
Secondary: Public
3.90 km
Eastwood Collegiate Institute
Secondary: Public
5.64 km
Huron Heights Secondary School
Secondary: Public
4.72 km
Grand River Collegiate Institute
Secondary: Public
6.22 km
St Mary's High School
Secondary: Catholic
5.08 km














