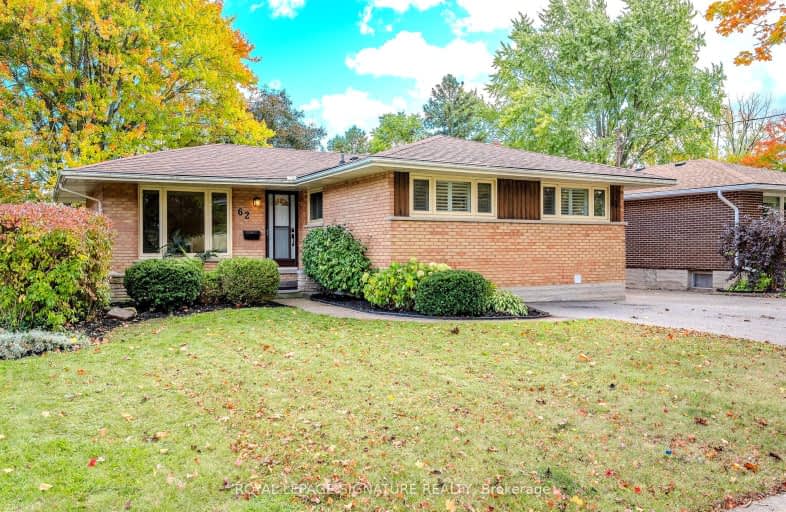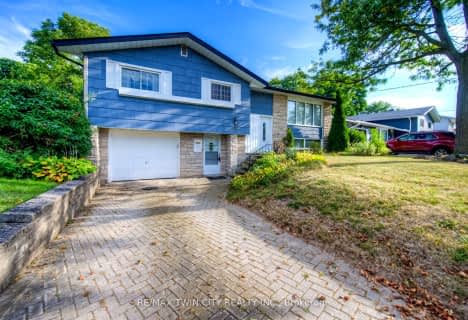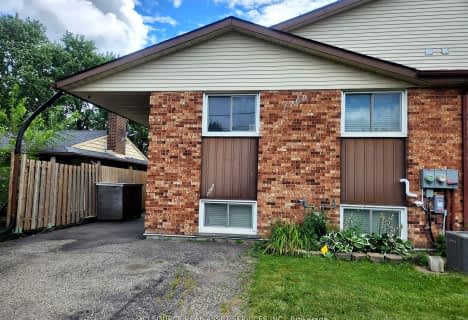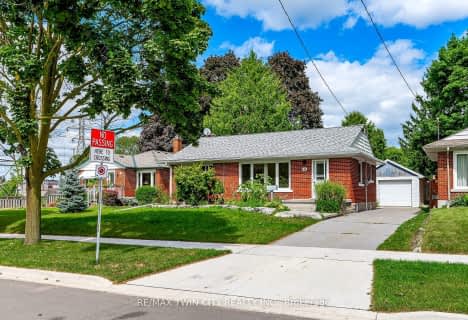Somewhat Walkable
- Some errands can be accomplished on foot.
Some Transit
- Most errands require a car.
Bikeable
- Some errands can be accomplished on bike.

Trillium Public School
Elementary: PublicSt Paul Catholic Elementary School
Elementary: CatholicLaurentian Public School
Elementary: PublicSouthridge Public School
Elementary: PublicQueensmount Public School
Elementary: PublicForest Hill Public School
Elementary: PublicForest Heights Collegiate Institute
Secondary: PublicKitchener Waterloo Collegiate and Vocational School
Secondary: PublicResurrection Catholic Secondary School
Secondary: CatholicEastwood Collegiate Institute
Secondary: PublicSt Mary's High School
Secondary: CatholicCameron Heights Collegiate Institute
Secondary: Public-
Windale Park
Kitchener ON N2E 3H4 0.37km -
Cloverdale Park
0.79km -
Glendale Park
Glen and Rex, Kitchener ON 1.77km
-
BMO Bank of Montreal
421 Greenbrook Dr, Kitchener ON N2M 4K1 0.35km -
President's Choice Financial ATM
563 Highland Rd W, Kitchener ON N2M 5K2 1.41km -
Scotiabank
491 Highland Rd W (at Westmount Rd. W.), Kitchener ON N2M 5K2 1.47km
- 2 bath
- 3 bed
- 1500 sqft
321 Rolling Meadows Drive, Kitchener, Ontario • N2N 2V4 • Kitchener





















