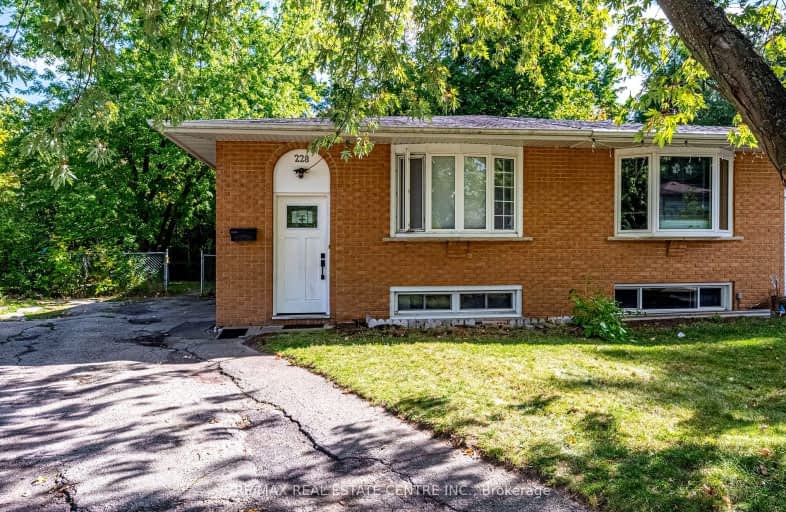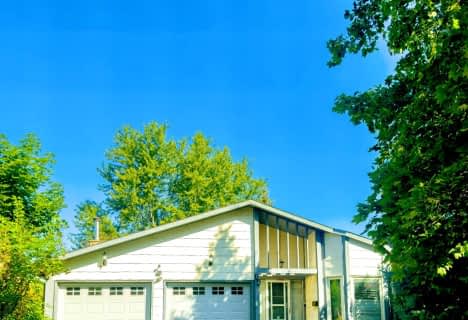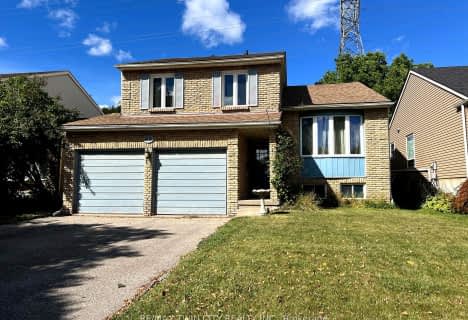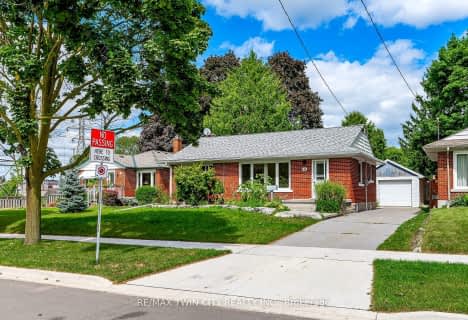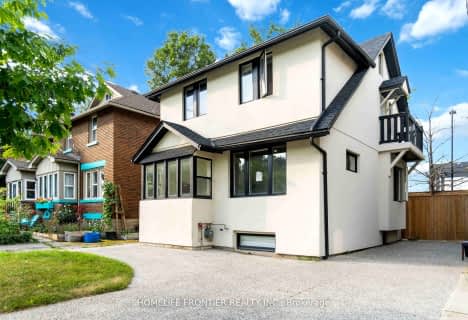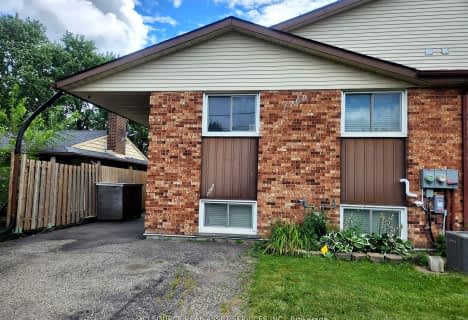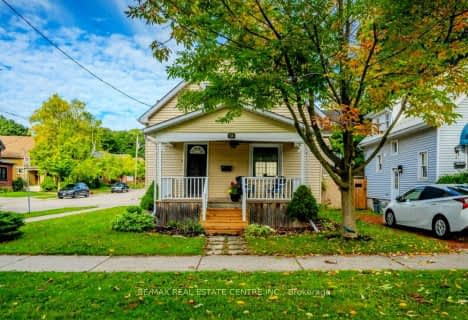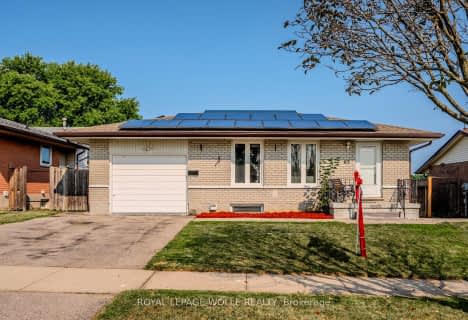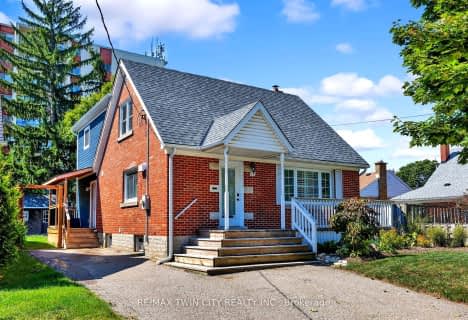Somewhat Walkable
- Some errands can be accomplished on foot.
Some Transit
- Most errands require a car.
Very Bikeable
- Most errands can be accomplished on bike.

Westmount Public School
Elementary: PublicSouthridge Public School
Elementary: PublicA R Kaufman Public School
Elementary: PublicSt Dominic Savio Catholic Elementary School
Elementary: CatholicEmpire Public School
Elementary: PublicSandhills Public School
Elementary: PublicSt David Catholic Secondary School
Secondary: CatholicForest Heights Collegiate Institute
Secondary: PublicKitchener Waterloo Collegiate and Vocational School
Secondary: PublicBluevale Collegiate Institute
Secondary: PublicWaterloo Collegiate Institute
Secondary: PublicResurrection Catholic Secondary School
Secondary: Catholic-
Community Trail Playground
1.18km -
Resurrection Park
1.58km -
Peter Roos Park
111 Westmount Rd S (John), Waterloo ON N2L 2L6 1.62km
-
Bank of Montreal TR3061
875 Highland Rd W, Kitchener ON N2N 2Y2 1.07km -
BMO Bank of Montreal
875 Highland Rd W (at Fischer Hallman Rd), Kitchener ON N2N 2Y2 1.13km -
TD Bank Financial Group
875 Highland Rd W (at Fischer Hallman Rd), Kitchener ON N2N 2Y2 1.21km
- 4 bath
- 3 bed
- 1100 sqft
1269 Ottawa Street South, Kitchener, Ontario • N2E 1L9 • Kitchener
