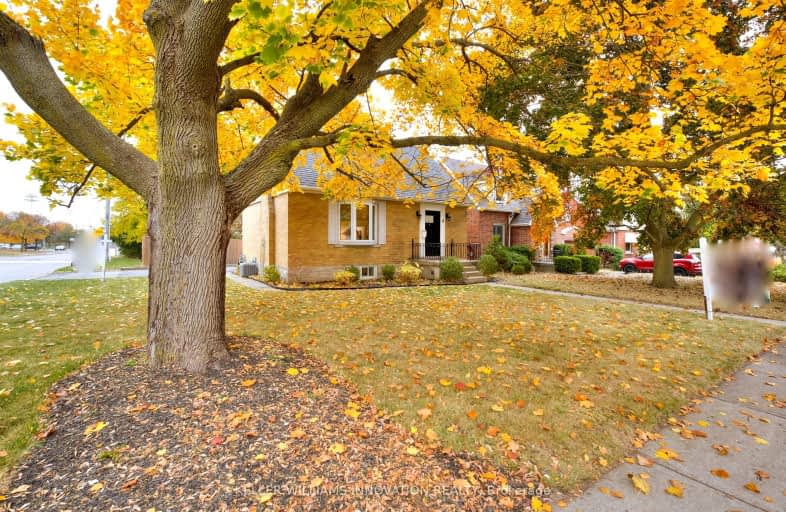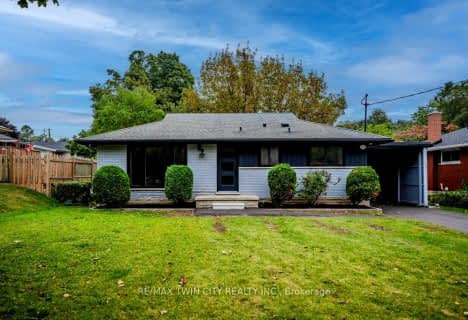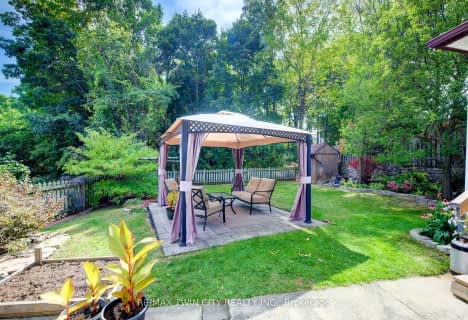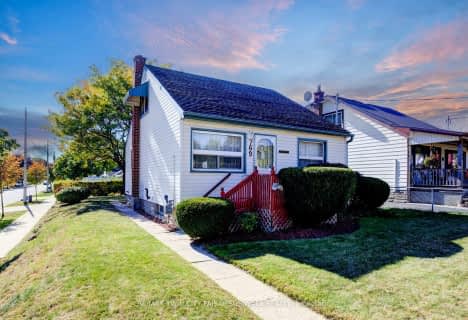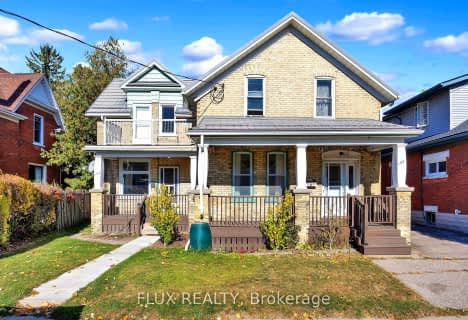Very Walkable
- Most errands can be accomplished on foot.
Good Transit
- Some errands can be accomplished by public transportation.
Very Bikeable
- Most errands can be accomplished on bike.

Rosemount School
Elementary: PublicRockway Public School
Elementary: PublicSmithson Public School
Elementary: PublicSt Anne Catholic Elementary School
Elementary: CatholicSuddaby Public School
Elementary: PublicSheppard Public School
Elementary: PublicRosemount - U Turn School
Secondary: PublicKitchener Waterloo Collegiate and Vocational School
Secondary: PublicEastwood Collegiate Institute
Secondary: PublicGrand River Collegiate Institute
Secondary: PublicSt Mary's High School
Secondary: CatholicCameron Heights Collegiate Institute
Secondary: Public-
Underground Parking
Kitchener ON 1.68km -
Shoemaker Park
Borden Pky (At Kehl St.), Kitchener ON 2.09km -
KidsPark
Kitchener ON 2.22km
-
CIBC
385 Frederick St, Kitchener ON N2H 2P2 1.31km -
Mcap
101 Frederick St, Kitchener ON N2H 6R2 1.63km -
CoinFlip Bitcoin ATM
607 Victoria St N, Kitchener ON N2H 5G3 1.72km
