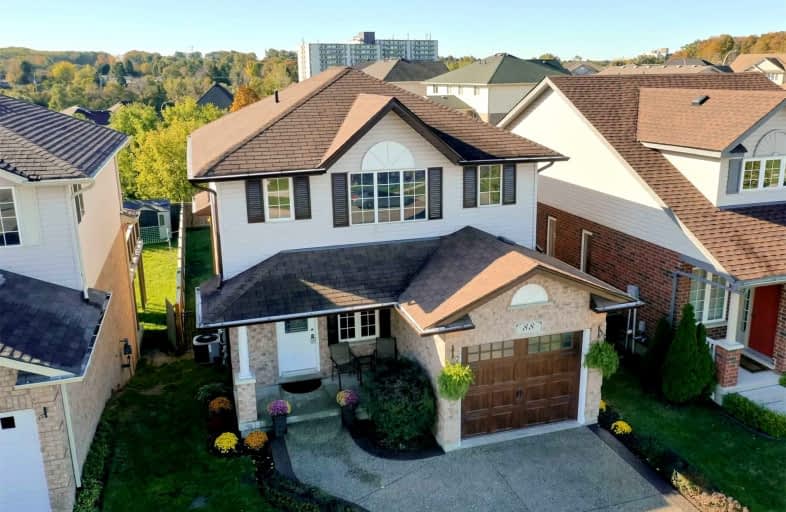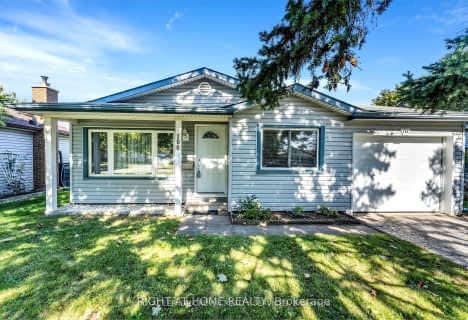Somewhat Walkable
- Some errands can be accomplished on foot.
51
/100
Good Transit
- Some errands can be accomplished by public transportation.
57
/100
Somewhat Bikeable
- Most errands require a car.
36
/100

Rockway Public School
Elementary: Public
1.28 km
Alpine Public School
Elementary: Public
1.31 km
Our Lady of Grace Catholic Elementary School
Elementary: Catholic
1.09 km
ÉÉC Cardinal-Léger
Elementary: Catholic
1.82 km
Country Hills Public School
Elementary: Public
0.62 km
Wilson Avenue Public School
Elementary: Public
1.36 km
Rosemount - U Turn School
Secondary: Public
4.98 km
Eastwood Collegiate Institute
Secondary: Public
2.46 km
Huron Heights Secondary School
Secondary: Public
2.56 km
Grand River Collegiate Institute
Secondary: Public
4.93 km
St Mary's High School
Secondary: Catholic
0.41 km
Cameron Heights Collegiate Institute
Secondary: Public
3.30 km
-
McLennan Park
902 Ottawa St S (Strasburg Rd.), Kitchener ON N2E 1T4 1.71km -
Lion's Park
20 Rittenhouse Rd (at Block Line Rd.), Kitchener ON N2E 2M9 1.56km -
Kinzie Park
Kinzie Ave (River Road), Kitchener ON 3.43km
-
Scotiabank
199 Broadway St, Kitchener ON N2C 2H5 0.59km -
TD Bank Financial Group
300 Bleams Rd, Kitchener ON N2E 2N1 0.85km -
President's Choice Financial Pavilion and ATM
750 Ottawa St S, Kitchener ON N2E 1B6 1.92km














