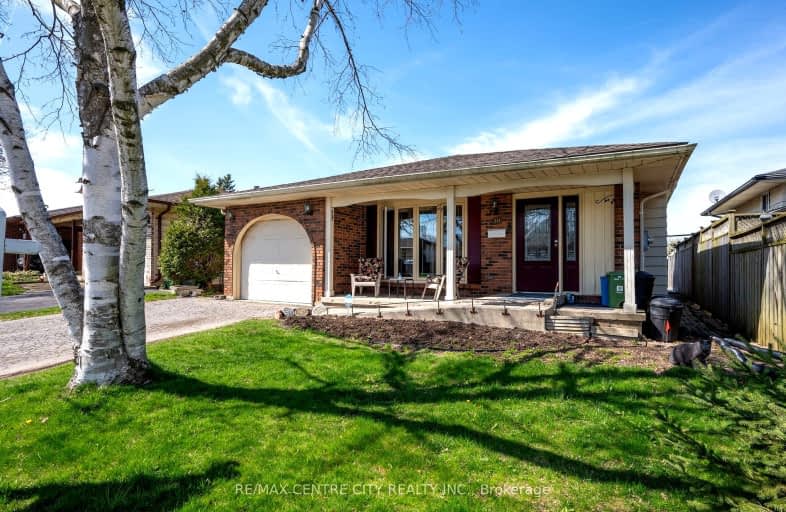Very Walkable
- Most errands can be accomplished on foot.
78
/100
Some Transit
- Most errands require a car.
49
/100
Bikeable
- Some errands can be accomplished on bike.
54
/100

Nicholas Wilson Public School
Elementary: Public
1.04 km
Rick Hansen Public School
Elementary: Public
0.24 km
Sir Arthur Carty Separate School
Elementary: Catholic
0.76 km
Ashley Oaks Public School
Elementary: Public
1.02 km
St Anthony Catholic French Immersion School
Elementary: Catholic
0.77 km
White Oaks Public School
Elementary: Public
0.43 km
G A Wheable Secondary School
Secondary: Public
3.96 km
B Davison Secondary School Secondary School
Secondary: Public
4.61 km
London South Collegiate Institute
Secondary: Public
3.75 km
Regina Mundi College
Secondary: Catholic
5.26 km
Sir Wilfrid Laurier Secondary School
Secondary: Public
2.22 km
H B Beal Secondary School
Secondary: Public
5.62 km
-
White Oaks Optimist Park
560 Bradley Ave, London ON N6E 2L7 0.23km -
Thames Talbot Land Trust
944 Western Counties Rd, London ON N6C 2V4 1.8km -
Caesar Dog Park
London ON 2.87km
-
TD Bank Financial Group
1078 Wellington Rd (at Bradley Ave.), London ON N6E 1M2 0.45km -
TD Canada Trust Branch and ATM
1420 Ernest Ave, London ON N6E 2H8 0.58km -
TD Bank Financial Group
1420 Ernest Ave, London ON N6E 2H8 0.59km














