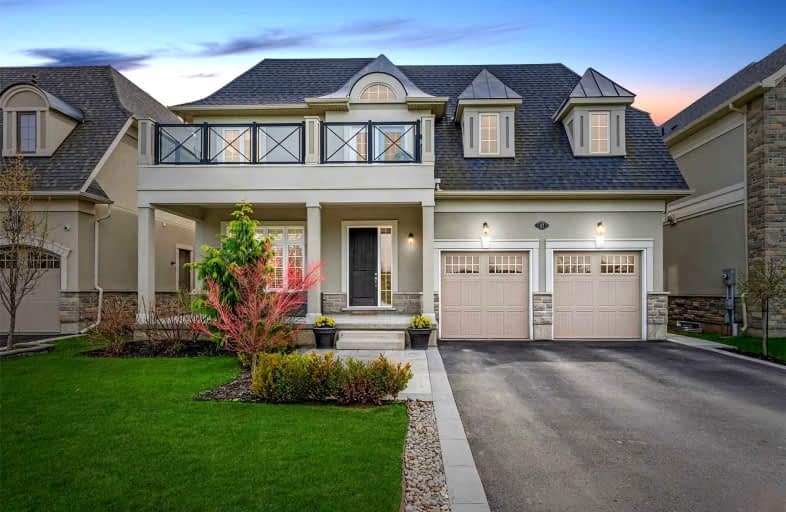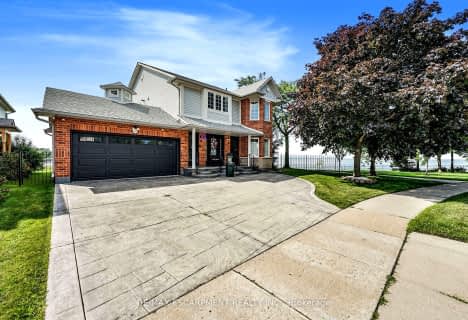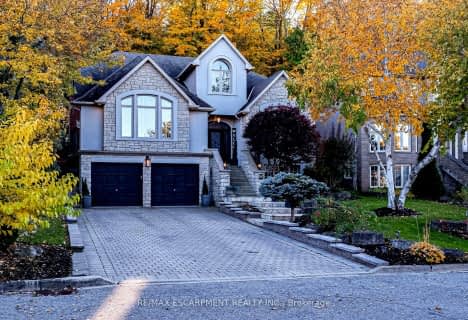
St. Clare of Assisi Catholic Elementary School
Elementary: Catholic
3.31 km
Our Lady of Peace Catholic Elementary School
Elementary: Catholic
2.54 km
Immaculate Heart of Mary Catholic Elementary School
Elementary: Catholic
2.61 km
Mountain View Public School
Elementary: Public
3.64 km
St. Gabriel Catholic Elementary School
Elementary: Catholic
3.94 km
Winona Elementary Elementary School
Elementary: Public
2.75 km
Glendale Secondary School
Secondary: Public
7.97 km
Sir Winston Churchill Secondary School
Secondary: Public
9.15 km
Orchard Park Secondary School
Secondary: Public
2.86 km
Blessed Trinity Catholic Secondary School
Secondary: Catholic
9.12 km
Saltfleet High School
Secondary: Public
9.49 km
Cardinal Newman Catholic Secondary School
Secondary: Catholic
5.24 km







