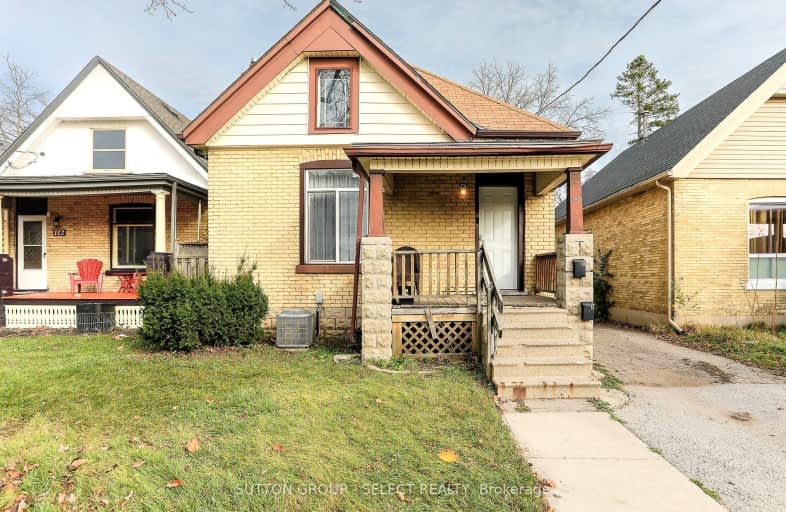Very Walkable
- Most errands can be accomplished on foot.
82
/100
Good Transit
- Some errands can be accomplished by public transportation.
51
/100
Very Bikeable
- Most errands can be accomplished on bike.
78
/100

Trafalgar Public School
Elementary: Public
0.82 km
Aberdeen Public School
Elementary: Public
0.58 km
St Mary School
Elementary: Catholic
1.01 km
Lester B Pearson School for the Arts
Elementary: Public
0.44 km
St. John French Immersion School
Elementary: Catholic
0.85 km
Princess Elizabeth Public School
Elementary: Public
1.31 km
G A Wheable Secondary School
Secondary: Public
0.94 km
B Davison Secondary School Secondary School
Secondary: Public
0.36 km
London South Collegiate Institute
Secondary: Public
1.99 km
London Central Secondary School
Secondary: Public
2.01 km
Catholic Central High School
Secondary: Catholic
1.56 km
H B Beal Secondary School
Secondary: Public
1.25 km
-
Chelsea Green Park
1 Adelaide St N, London ON 0.66km -
Maitland Park
London ON 0.81km -
Occupylondon - COccupylondonampbell Park
London ON 0.95km
-
TD Bank Financial Group
745 York St, London ON N5W 2S6 0.83km -
TD Canada Trust Branch and ATM
745 York St, London ON N5W 2S6 0.86km -
CIBC
355 Wellington St (in Citi Plaza), London ON N6A 3N7 1.82km














