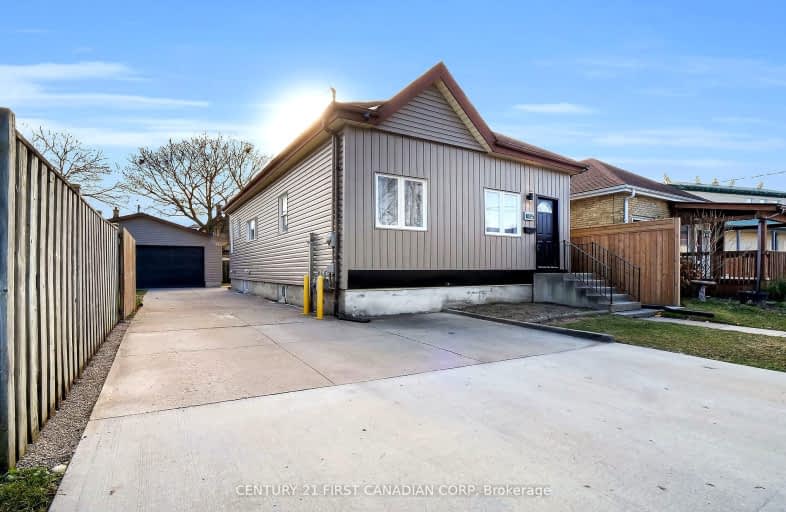Very Walkable
- Most errands can be accomplished on foot.
84
/100
Some Transit
- Most errands require a car.
44
/100
Very Bikeable
- Most errands can be accomplished on bike.
71
/100

Holy Cross Separate School
Elementary: Catholic
0.28 km
Trafalgar Public School
Elementary: Public
0.19 km
Ealing Public School
Elementary: Public
0.87 km
St Sebastian Separate School
Elementary: Catholic
1.73 km
Lester B Pearson School for the Arts
Elementary: Public
0.67 km
Princess Elizabeth Public School
Elementary: Public
1.60 km
G A Wheable Secondary School
Secondary: Public
1.21 km
Thames Valley Alternative Secondary School
Secondary: Public
1.84 km
B Davison Secondary School Secondary School
Secondary: Public
0.78 km
John Paul II Catholic Secondary School
Secondary: Catholic
3.35 km
Catholic Central High School
Secondary: Catholic
2.43 km
H B Beal Secondary School
Secondary: Public
2.06 km














