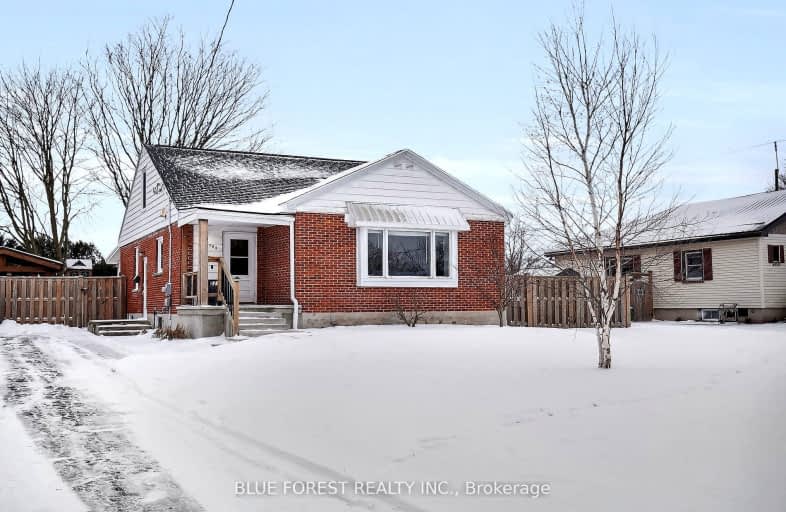Car-Dependent
- Most errands require a car.
39
/100
Some Transit
- Most errands require a car.
35
/100
Bikeable
- Some errands can be accomplished on bike.
60
/100

St Bernadette Separate School
Elementary: Catholic
1.16 km
Fairmont Public School
Elementary: Public
1.30 km
École élémentaire catholique Saint-Jean-de-Brébeuf
Elementary: Catholic
2.06 km
Tweedsmuir Public School
Elementary: Public
0.81 km
Princess AnneFrench Immersion Public School
Elementary: Public
1.87 km
John P Robarts Public School
Elementary: Public
1.76 km
G A Wheable Secondary School
Secondary: Public
3.98 km
Thames Valley Alternative Secondary School
Secondary: Public
3.70 km
B Davison Secondary School Secondary School
Secondary: Public
3.96 km
John Paul II Catholic Secondary School
Secondary: Catholic
4.86 km
Sir Wilfrid Laurier Secondary School
Secondary: Public
4.36 km
Clarke Road Secondary School
Secondary: Public
2.61 km
-
River East Optimist Park
Ontario 0.41km -
Pottersburg Dog Park
0.46km -
Pottersburg Dog Park
Hamilton Rd (Gore Rd), London ON 0.88km
-
CIBC
1769 Dundas St, London ON N5W 3E6 3.06km -
Scotiabank
5795 Malden Rd, London ON N5W 3G2 3.19km -
Scotiabank
1880 Dundas St, London ON N5W 3G2 3.19km














