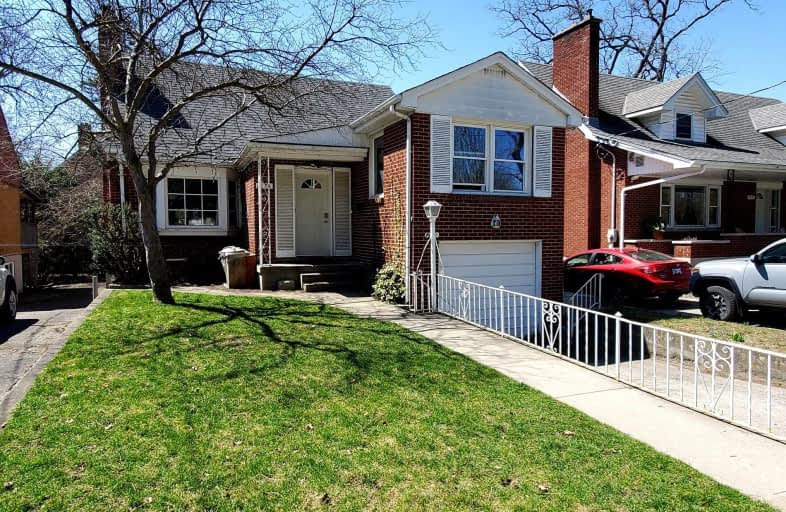Very Walkable
- Most errands can be accomplished on foot.
72
/100
Good Transit
- Some errands can be accomplished by public transportation.
57
/100
Very Bikeable
- Most errands can be accomplished on bike.
76
/100

St Michael
Elementary: Catholic
1.23 km
St Georges Public School
Elementary: Public
1.37 km
St. Kateri Separate School
Elementary: Catholic
1.81 km
Northbrae Public School
Elementary: Public
1.72 km
Ryerson Public School
Elementary: Public
0.68 km
Jeanne-Sauvé Public School
Elementary: Public
1.96 km
École secondaire Gabriel-Dumont
Secondary: Public
2.31 km
École secondaire catholique École secondaire Monseigneur-Bruyère
Secondary: Catholic
2.29 km
London Central Secondary School
Secondary: Public
2.42 km
Catholic Central High School
Secondary: Catholic
2.78 km
A B Lucas Secondary School
Secondary: Public
2.95 km
H B Beal Secondary School
Secondary: Public
3.02 km
-
Gibbons Park
London ON 1.01km -
Gibbons Park Splash Pad
2 Grosvenor St, London ON N6A 1Y4 1.04km -
Gibbons Park Pavilion
London ON 1.19km
-
TD Bank Financial Group
1151 Richmond St (at University Dr.), London ON N6A 3K7 0.16km -
RBC Royal Bank
1265 Fanshawe Park Rd W (Hyde Park Rd), London ON N6G 0G4 0.58km -
BMO Bank of Montreal
316 Oxford St E, London ON N6A 1V5 1.45km













