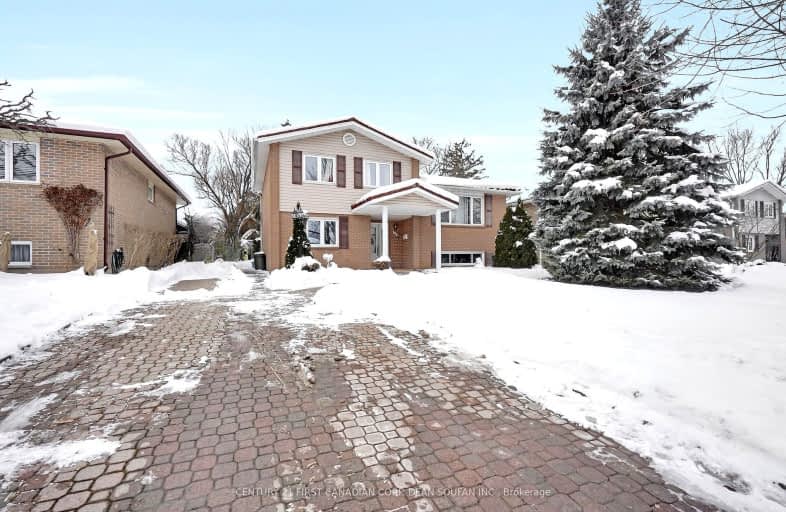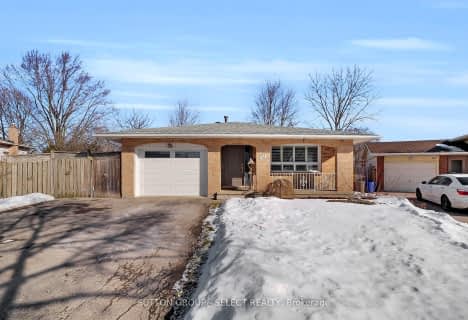Somewhat Walkable
- Some errands can be accomplished on foot.
Some Transit
- Most errands require a car.
Bikeable
- Some errands can be accomplished on bike.

Nicholas Wilson Public School
Elementary: PublicArthur Stringer Public School
Elementary: PublicSt Francis School
Elementary: CatholicRick Hansen Public School
Elementary: PublicWilton Grove Public School
Elementary: PublicWhite Oaks Public School
Elementary: PublicG A Wheable Secondary School
Secondary: PublicB Davison Secondary School Secondary School
Secondary: PublicLondon South Collegiate Institute
Secondary: PublicSir Wilfrid Laurier Secondary School
Secondary: PublicCatholic Central High School
Secondary: CatholicH B Beal Secondary School
Secondary: Public-
Winblest Park
0.88km -
White Oaks Optimist Park
560 Bradley Ave, London ON N6E 2L7 1.26km -
Saturn Playground White Oaks
London ON 1.43km
-
President's Choice Financial ATM
635 Southdale Rd E, London ON N6E 3W6 0.78km -
TD Canada Trust Branch and ATM
1420 Ernest Ave, London ON N6E 2H8 1.61km -
TD Bank Financial Group
1420 Ernest Ave, London ON N6E 2H8 1.62km






















