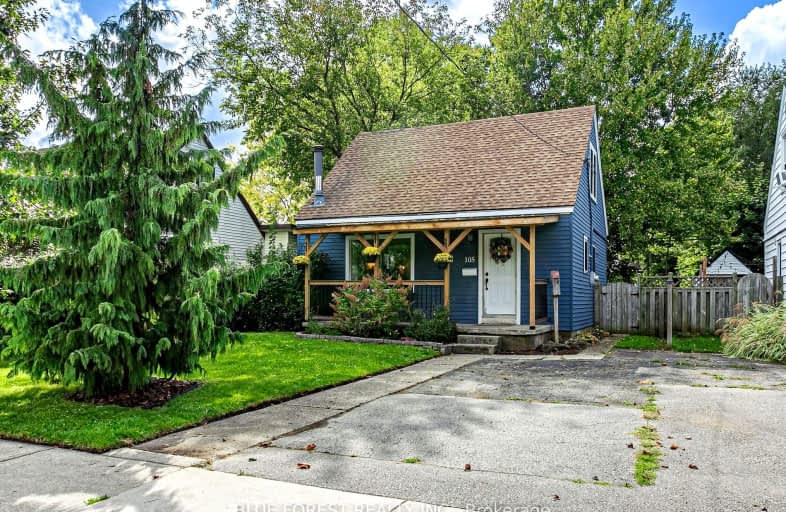Very Walkable
- Most errands can be accomplished on foot.
76
/100
Some Transit
- Most errands require a car.
46
/100
Very Bikeable
- Most errands can be accomplished on bike.
70
/100

Holy Cross Separate School
Elementary: Catholic
0.76 km
Trafalgar Public School
Elementary: Public
1.15 km
Ealing Public School
Elementary: Public
0.32 km
St Sebastian Separate School
Elementary: Catholic
1.31 km
Fairmont Public School
Elementary: Public
1.05 km
C C Carrothers Public School
Elementary: Public
1.71 km
G A Wheable Secondary School
Secondary: Public
1.70 km
Thames Valley Alternative Secondary School
Secondary: Public
2.35 km
B Davison Secondary School Secondary School
Secondary: Public
1.63 km
John Paul II Catholic Secondary School
Secondary: Catholic
3.87 km
Sir Wilfrid Laurier Secondary School
Secondary: Public
3.35 km
H B Beal Secondary School
Secondary: Public
3.08 km
-
Kiwanas Park
Trafalgar St (Thorne Ave), London ON 1.82km -
Kiwanis Park
Wavell St (Highbury & Brydges), London ON 2.03km -
Chelsea Green Park
1 Adelaide St N, London ON 2.09km
-
TD Canada Trust ATM
1086 Commissioners Rd E, London ON N5Z 4W8 1.57km -
TD Bank Financial Group
1086 Commissioners Rd E, London ON N5Z 4W8 1.57km -
BMO Bank of Montreal
1551 Dundas St, London ON N5W 5Y5 2.51km














