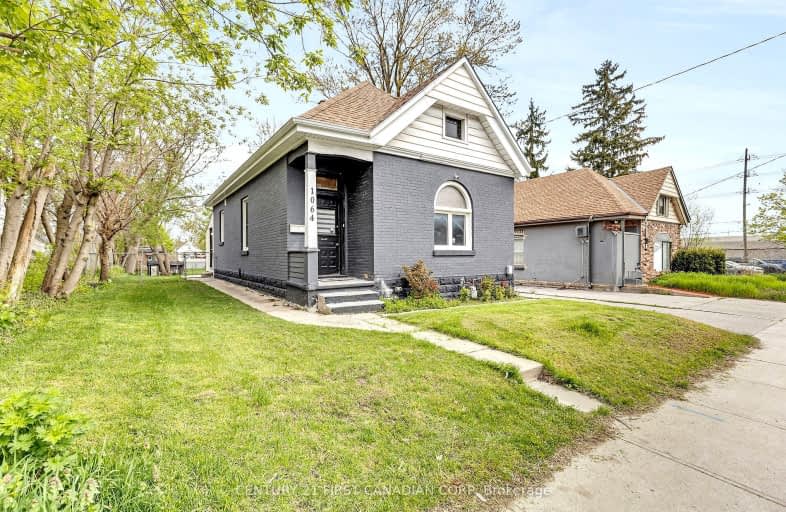Very Walkable
- Most errands can be accomplished on foot.
75
/100
Some Transit
- Most errands require a car.
49
/100
Bikeable
- Some errands can be accomplished on bike.
65
/100

Holy Cross Separate School
Elementary: Catholic
1.26 km
Trafalgar Public School
Elementary: Public
1.19 km
Blessed Sacrament Separate School
Elementary: Catholic
1.67 km
St Mary School
Elementary: Catholic
1.17 km
Lester B Pearson School for the Arts
Elementary: Public
1.44 km
Académie de la Tamise
Elementary: Public
1.18 km
Robarts Provincial School for the Deaf
Secondary: Provincial
2.53 km
G A Wheable Secondary School
Secondary: Public
2.13 km
Thames Valley Alternative Secondary School
Secondary: Public
0.92 km
B Davison Secondary School Secondary School
Secondary: Public
1.49 km
John Paul II Catholic Secondary School
Secondary: Catholic
2.29 km
H B Beal Secondary School
Secondary: Public
1.68 km
-
Silverwood Park
London ON 0.99km -
McCormick Park
Curry St, London ON 1.15km -
Mornington Park
High Holborn St (btwn Mornington & Oxford St. E.), London ON 1.61km
-
BMO Bank of Montreal
295 Rectory St, London ON N5Z 0A3 0.98km -
Cibc ATM
1331 Dundas St, London ON N5W 5P3 1.14km -
RBC Royal Bank ATM
109 Rectory St, London ON N5Z 2A2 1.17km














