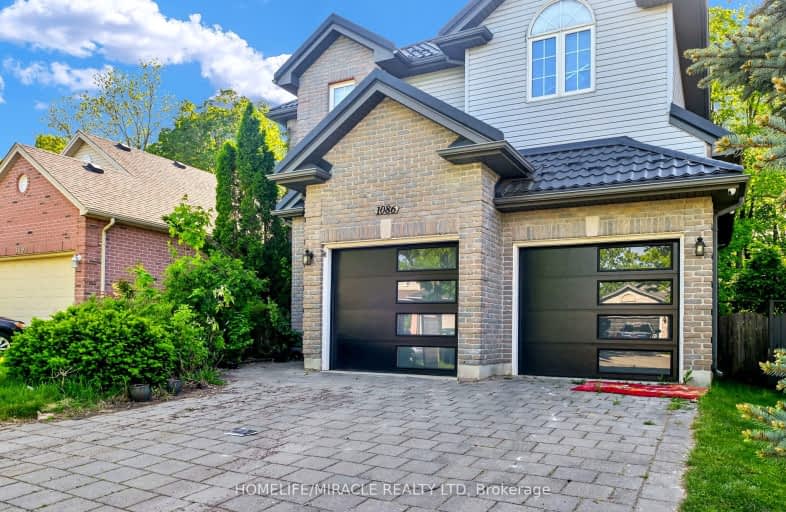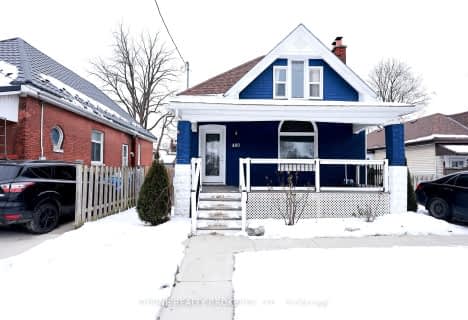Car-Dependent
- Almost all errands require a car.
Some Transit
- Most errands require a car.
Somewhat Bikeable
- Most errands require a car.

Holy Cross Separate School
Elementary: CatholicEaling Public School
Elementary: PublicSt Sebastian Separate School
Elementary: CatholicFairmont Public School
Elementary: PublicC C Carrothers Public School
Elementary: PublicGlen Cairn Public School
Elementary: PublicG A Wheable Secondary School
Secondary: PublicThames Valley Alternative Secondary School
Secondary: PublicB Davison Secondary School Secondary School
Secondary: PublicSir Wilfrid Laurier Secondary School
Secondary: PublicClarke Road Secondary School
Secondary: PublicH B Beal Secondary School
Secondary: Public-
Fireside Grill & Bar
1166 Commissioners Road E, London, ON N5Z 4W8 0.78km -
Eastside Bar & Grill
750 Hamilton Road, London, ON N5Z 1T7 1.26km -
BATL Axe Throwing
40 Adelaide Street N, Unit 2, London, ON N6B 3N5 2.51km
-
Tim Hortons
1200 Commissioners Road E, London, ON N5Z 4R3 0.73km -
7-Eleven
1076 Commissioners Rd E, London, ON N5Z 4T4 0.91km -
Scotian Isle Baked Goods
972 Hamilton Road, Unit 13, London, ON N5W 1V6 1.03km
-
Shoppers Drug Mart
510 Hamilton Road, London, ON N5Z 1S4 2km -
Luna Rx Guardian
130 Thompson Road, London, ON N5Z 2Y6 2.33km -
Shoppers Drug Mart
645 Commissioners Road E, London, ON N6C 2T9 3.12km
-
Slovianski Delicatessen
1166 Commissioners Road E, London, ON N5Z 4W8 0.76km -
Fireside Grill & Bar
1166 Commissioners Road E, London, ON N5Z 4W8 0.78km -
The Coop Rotisserie
1146 Commissioners Rd E, London, ON N5Z 4W8 0.79km
-
Citi Plaza
355 Wellington Street, Suite 245, London, ON N6A 3N7 4.18km -
Talbot Centre
148 Fullarton Street, London, ON N6A 5P3 4.76km -
White Oaks Mall
1105 Wellington Road, London, ON N6E 1V4 4.78km
-
Food Basics
1200 Commissioners Road E, London, ON N5Z 4R3 0.73km -
Mark & Sarah's No Frills
960 Hamilton Road, London, ON N5W 1A3 0.97km -
Ocean Food Centre
778 Hamilton Road, London, ON N5Z 1T9 1.17km
-
LCBO
71 York Street, London, ON N6A 1A6 4.63km -
The Beer Store
1080 Adelaide Street N, London, ON N5Y 2N1 5.78km -
The Beer Store
875 Highland Road W, Kitchener, ON N2N 2Y2 74.79km
-
Shell
957 Hamilton Road, London, ON N5W 1A2 0.91km -
7-Eleven
1076 Commissioners Rd E, London, ON N5Z 4T4 0.91km -
Rigos Tires
1396 Trafalgar Street, London, ON N5W 1W6 1.79km
-
Palace Theatre
710 Dundas Street, London, ON N5W 2Z4 3.41km -
Landmark Cinemas 8 London
983 Wellington Road S, London, ON N6E 3A9 4.08km -
Imagine Cinemas London
355 Wellington Street, London, ON N6A 3N7 4.18km
-
London Public Library
1166 Commissioners Road E, London, ON N5Z 4W8 0.76km -
Public Library
251 Dundas Street, London, ON N6A 6H9 4.34km -
London Public Library Landon Branch
167 Wortley Road, London, ON N6C 3P6 4.58km
-
Parkwood Hospital
801 Commissioners Road E, London, ON N6C 5J1 2.61km -
London Health Sciences Centre - University Hospital
339 Windermere Road, London, ON N6G 2V4 7.94km -
Thompson Medical Clinic
130 Thompson Road, London, ON N5Z 2Y6 2.32km
-
St. Julien Park
London ON 0.74km -
Pottersburg Dog Park
Hamilton Rd (Gore Rd), London ON 1.36km -
City Wide Sports Park
London ON 1.54km
-
TD Bank Financial Group
1086 Commissioners Rd E, London ON N5Z 4W8 0.85km -
BMO Bank of Montreal
957 Hamilton Rd, London ON N5W 1A2 0.91km -
Scotiabank
1076 Commissioners Rd E, London ON N5Z 4T4 0.91km














