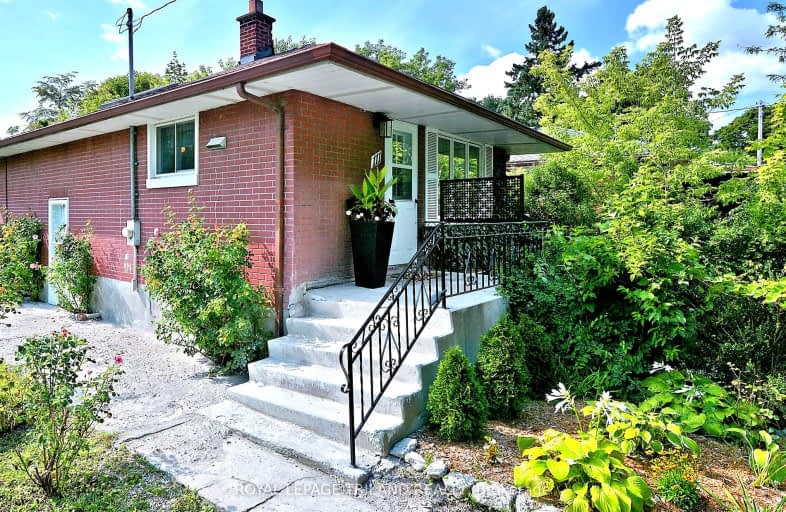Car-Dependent
- Most errands require a car.
42
/100
Some Transit
- Most errands require a car.
44
/100
Very Bikeable
- Most errands can be accomplished on bike.
73
/100

Holy Cross Separate School
Elementary: Catholic
1.29 km
Trafalgar Public School
Elementary: Public
1.07 km
St Sebastian Separate School
Elementary: Catholic
0.96 km
Lester B Pearson School for the Arts
Elementary: Public
0.87 km
C C Carrothers Public School
Elementary: Public
1.01 km
Princess Elizabeth Public School
Elementary: Public
0.49 km
G A Wheable Secondary School
Secondary: Public
0.36 km
Thames Valley Alternative Secondary School
Secondary: Public
3.03 km
B Davison Secondary School Secondary School
Secondary: Public
0.89 km
London South Collegiate Institute
Secondary: Public
2.22 km
Sir Wilfrid Laurier Secondary School
Secondary: Public
2.75 km
H B Beal Secondary School
Secondary: Public
2.44 km
-
Kale & Murtle's
96 Mamelon St, London ON N5Z 1Y1 1.19km -
Caesar Dog Park
London ON 1.26km -
St. Julien Park
London ON 1.52km
-
Annie Morneau - Mortgage Agent - Mortgage Alliance
920 Commissioners Rd E, London ON N5Z 3J1 1.16km -
BMO Bank of Montreal
338 Wellington Rd (at Base Line Rd E), London ON N6C 4P6 1.49km -
TD Canada Trust Branch and ATM
1086 Commissioners Rd E, London ON N5Z 4W8 1.55km














