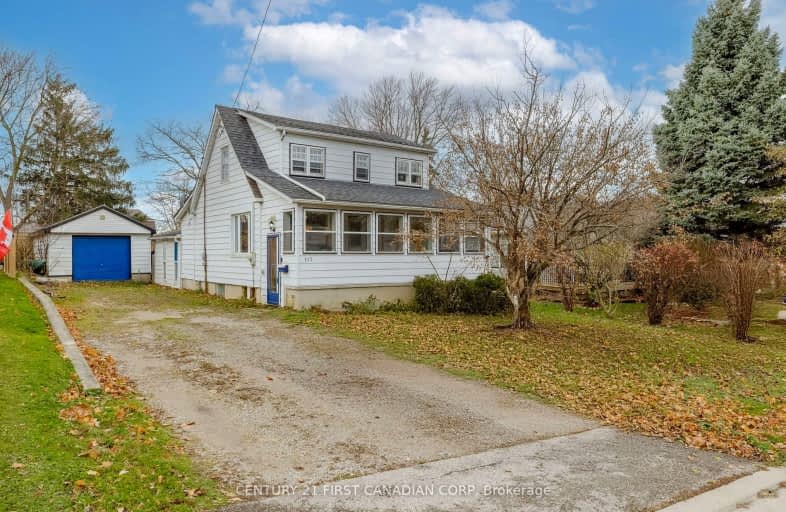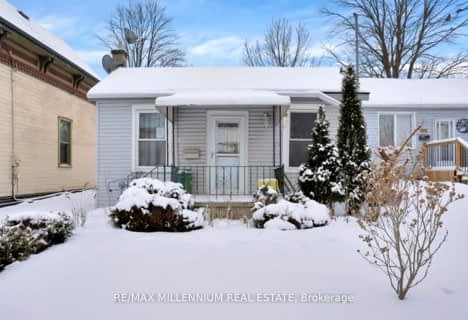Very Walkable
- Most errands can be accomplished on foot.
Good Transit
- Some errands can be accomplished by public transportation.
Bikeable
- Some errands can be accomplished on bike.

École élémentaire Gabriel-Dumont
Elementary: PublicBlessed Sacrament Separate School
Elementary: CatholicKnollwood Park Public School
Elementary: PublicEast Carling Public School
Elementary: PublicLord Elgin Public School
Elementary: PublicSir John A Macdonald Public School
Elementary: PublicRobarts Provincial School for the Deaf
Secondary: ProvincialRobarts/Amethyst Demonstration Secondary School
Secondary: ProvincialÉcole secondaire Gabriel-Dumont
Secondary: PublicÉcole secondaire catholique École secondaire Monseigneur-Bruyère
Secondary: CatholicMontcalm Secondary School
Secondary: PublicJohn Paul II Catholic Secondary School
Secondary: Catholic-
Huron Heights Park
0.22km -
Mornington Park
High Holborn St (btwn Mornington & Oxford St. E.), London ON 0.7km -
Genevive Park
at Victoria Dr., London ON 0.92km
-
Localcoin Bitcoin ATM - K&M Mini Mart
1165 Oxford St E, London ON N5Y 3L7 0.78km -
President's Choice Financial Pavilion and ATM
825 Oxford St E, London ON N5Y 3J8 0.94km -
Medusa
900 Oxford St E (Gammage), London ON N5Y 5A1 1.01km













