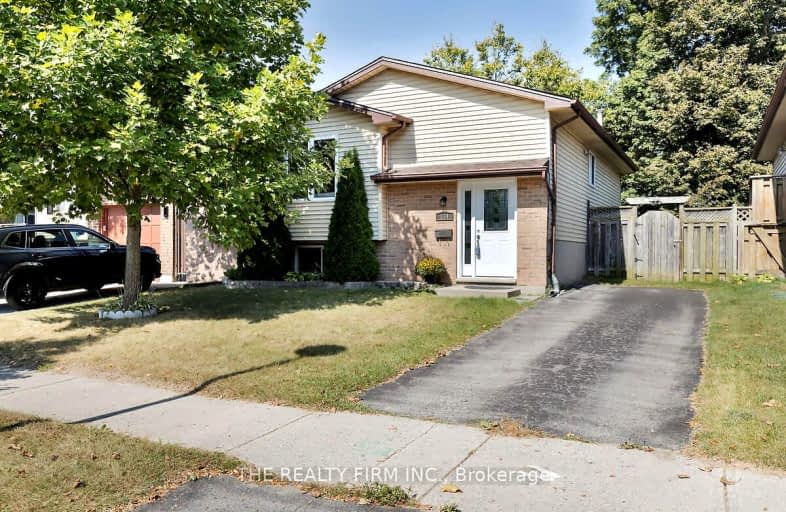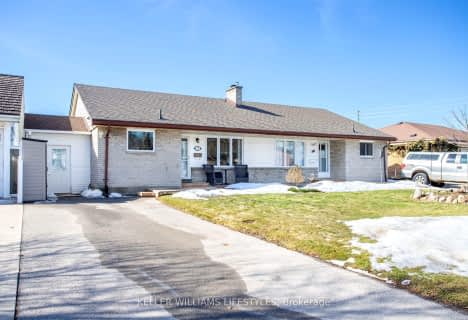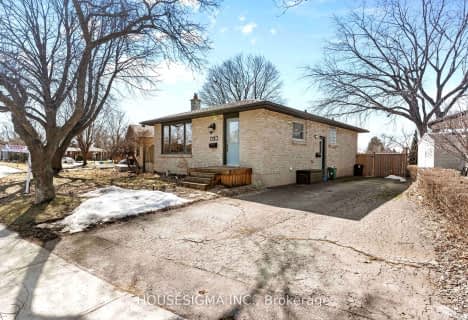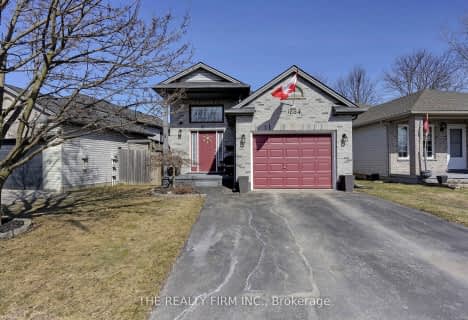Car-Dependent
- Most errands require a car.
43
/100
Some Transit
- Most errands require a car.
40
/100
Somewhat Bikeable
- Most errands require a car.
38
/100

Holy Family Elementary School
Elementary: Catholic
0.33 km
St Robert Separate School
Elementary: Catholic
1.34 km
Bonaventure Meadows Public School
Elementary: Public
1.70 km
Princess AnneFrench Immersion Public School
Elementary: Public
2.23 km
John P Robarts Public School
Elementary: Public
0.58 km
Lord Nelson Public School
Elementary: Public
1.54 km
Robarts Provincial School for the Deaf
Secondary: Provincial
5.18 km
Robarts/Amethyst Demonstration Secondary School
Secondary: Provincial
5.18 km
Thames Valley Alternative Secondary School
Secondary: Public
4.47 km
B Davison Secondary School Secondary School
Secondary: Public
5.63 km
John Paul II Catholic Secondary School
Secondary: Catholic
5.04 km
Clarke Road Secondary School
Secondary: Public
1.87 km
-
Town Square
2.27km -
Montblanc Forest Park Corp
1830 Dumont St, London ON N5W 2S1 2.31km -
Kiwanas Park
Trafalgar St (Thorne Ave), London ON 2.51km
-
CoinFlip Bitcoin ATM
2190 Dundas St, London ON N5V 1R2 2.24km -
Libro Financial Group
1867 Dundas St, London ON N5W 3G1 2.54km -
Scotiabank
5795 Malden Rd, London ON N5W 3G2 2.56km













