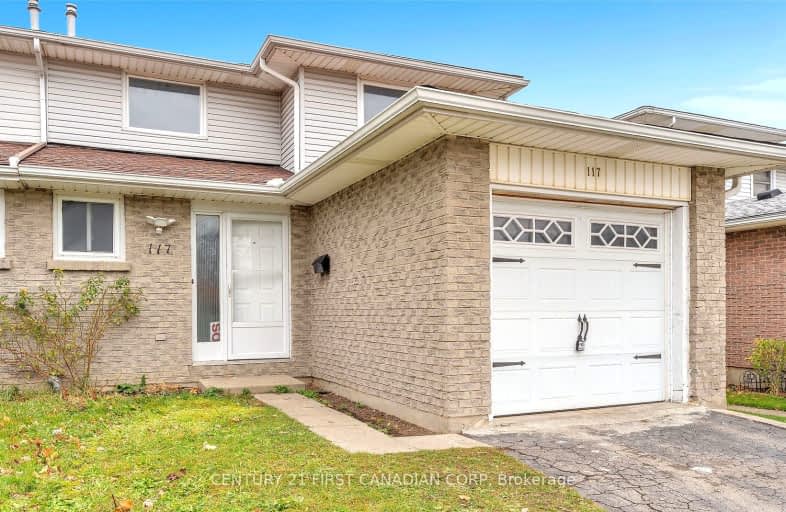Car-Dependent
- Most errands require a car.
42
/100
Some Transit
- Most errands require a car.
41
/100
Somewhat Bikeable
- Most errands require a car.
37
/100

Nicholas Wilson Public School
Elementary: Public
1.23 km
Arthur Stringer Public School
Elementary: Public
1.34 km
C C Carrothers Public School
Elementary: Public
2.84 km
St Francis School
Elementary: Catholic
0.86 km
Wilton Grove Public School
Elementary: Public
0.58 km
Glen Cairn Public School
Elementary: Public
2.20 km
G A Wheable Secondary School
Secondary: Public
4.05 km
B Davison Secondary School Secondary School
Secondary: Public
4.69 km
London South Collegiate Institute
Secondary: Public
4.83 km
Regina Mundi College
Secondary: Catholic
4.80 km
Sir Wilfrid Laurier Secondary School
Secondary: Public
1.05 km
H B Beal Secondary School
Secondary: Public
6.12 km
-
Nicholas Wilson Park
Ontario 0.9km -
Past Presidents Park
London ON 1.71km -
Ebury Park
1.81km
-
Scotiabank
1390 Wellington Rd, London ON N6E 1M5 1.77km -
BMO Bank of Montreal
1105 Wellington Rd, London ON N6E 1V4 1.95km -
Scotiabank
647 Wellington, London ON N6C 4R4 2.64km














