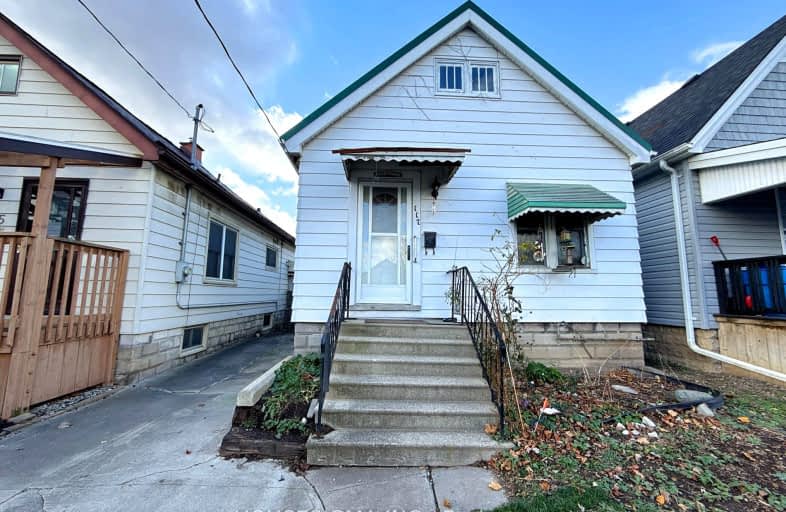Very Walkable
- Most errands can be accomplished on foot.
81
/100
Good Transit
- Some errands can be accomplished by public transportation.
55
/100
Very Bikeable
- Most errands can be accomplished on bike.
70
/100

École élémentaire Gabriel-Dumont
Elementary: Public
1.39 km
Blessed Sacrament Separate School
Elementary: Catholic
0.71 km
Knollwood Park Public School
Elementary: Public
0.45 km
East Carling Public School
Elementary: Public
0.26 km
Lord Elgin Public School
Elementary: Public
1.10 km
Sir John A Macdonald Public School
Elementary: Public
1.09 km
Robarts Provincial School for the Deaf
Secondary: Provincial
1.77 km
Robarts/Amethyst Demonstration Secondary School
Secondary: Provincial
1.77 km
École secondaire Gabriel-Dumont
Secondary: Public
1.39 km
École secondaire catholique École secondaire Monseigneur-Bruyère
Secondary: Catholic
1.38 km
John Paul II Catholic Secondary School
Secondary: Catholic
1.67 km
H B Beal Secondary School
Secondary: Public
1.95 km
-
Smith Park
Ontario 0.84km -
McMahen Park
640 Adelaide St N (at Pallmall), London ON N6B 3K1 0.84km -
Boyle Park
1.02km
-
CIBC
1088 Adelaide St N (at Huron St.), London ON N5Y 2N1 1.54km -
BMO Bank of Montreal
1275 Highbury Ave N (at Huron St.), London ON N5Y 1A8 1.88km -
Scotiabank
316 Oxford St E, London ON N6A 1V5 1.94km




