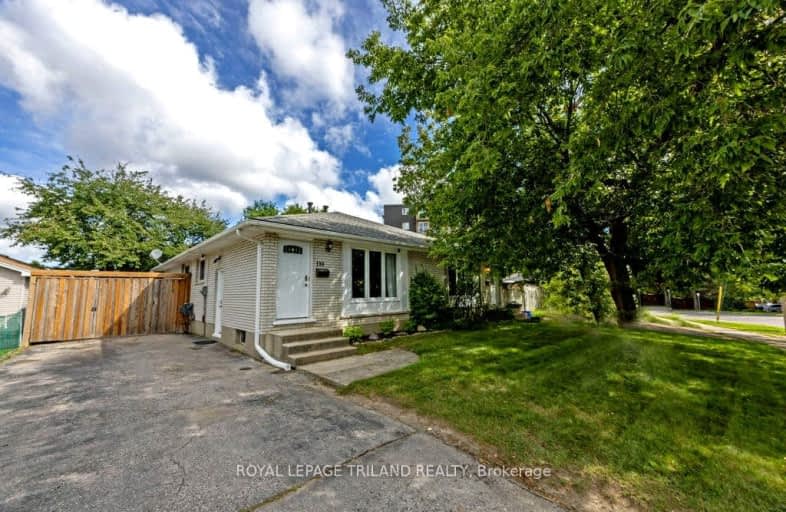Somewhat Walkable
- Some errands can be accomplished on foot.
Good Transit
- Some errands can be accomplished by public transportation.
Bikeable
- Some errands can be accomplished on bike.

Robarts Provincial School for the Deaf
Elementary: ProvincialRobarts/Amethyst Demonstration Elementary School
Elementary: ProvincialBlessed Sacrament Separate School
Elementary: CatholicEast Carling Public School
Elementary: PublicAcadémie de la Tamise
Elementary: PublicSir John A Macdonald Public School
Elementary: PublicRobarts Provincial School for the Deaf
Secondary: ProvincialRobarts/Amethyst Demonstration Secondary School
Secondary: ProvincialÉcole secondaire Gabriel-Dumont
Secondary: PublicÉcole secondaire catholique École secondaire Monseigneur-Bruyère
Secondary: CatholicThames Valley Alternative Secondary School
Secondary: PublicJohn Paul II Catholic Secondary School
Secondary: Catholic-
Mornington Park
High Holborn St (btwn Mornington & Oxford St. E.), London ON 0.41km -
Northeast Park
Victoria Dr, London ON 1.58km -
Kiwanis Park
Wavell St (Highbury & Brydges), London ON 2.11km
-
Localcoin Bitcoin ATM - K&M Mini Mart
1165 Oxford St E, London ON N5Y 3L7 0.44km -
BMO Bank of Montreal
1140 Highbury Ave N, London ON N5Y 4W1 1.37km -
BMO Bank of Montreal
1551 Dundas St, London ON N5W 5Y5 1.65km














