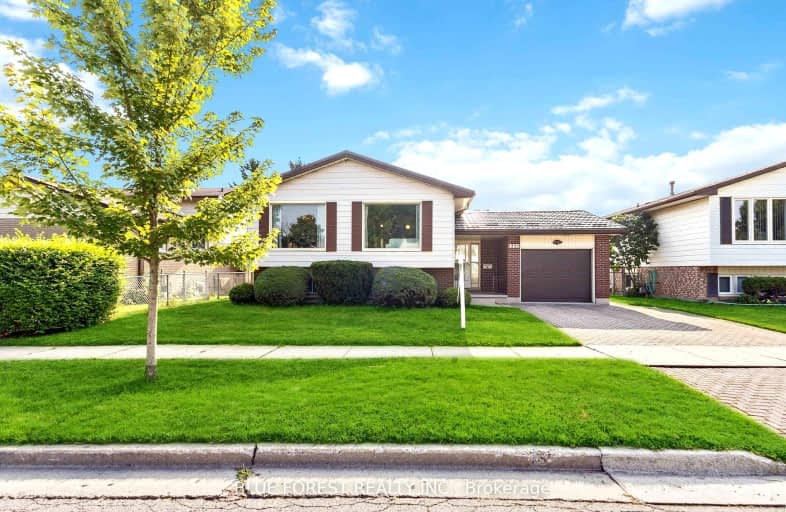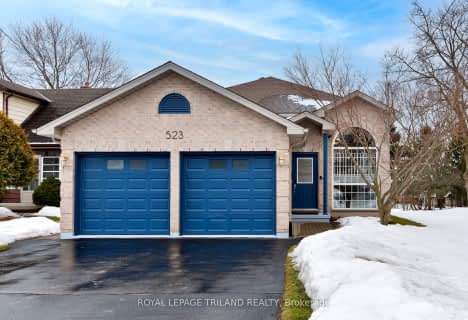
3D Walkthrough
Somewhat Walkable
- Some errands can be accomplished on foot.
57
/100
Some Transit
- Most errands require a car.
44
/100

Rick Hansen Public School
Elementary: Public
1.22 km
Cleardale Public School
Elementary: Public
2.15 km
Sir Arthur Carty Separate School
Elementary: Catholic
1.27 km
Ashley Oaks Public School
Elementary: Public
1.30 km
St Anthony Catholic French Immersion School
Elementary: Catholic
0.51 km
White Oaks Public School
Elementary: Public
0.80 km
G A Wheable Secondary School
Secondary: Public
5.18 km
B Davison Secondary School Secondary School
Secondary: Public
5.83 km
Westminster Secondary School
Secondary: Public
4.91 km
London South Collegiate Institute
Secondary: Public
4.78 km
Regina Mundi College
Secondary: Catholic
4.53 km
Sir Wilfrid Laurier Secondary School
Secondary: Public
3.27 km













