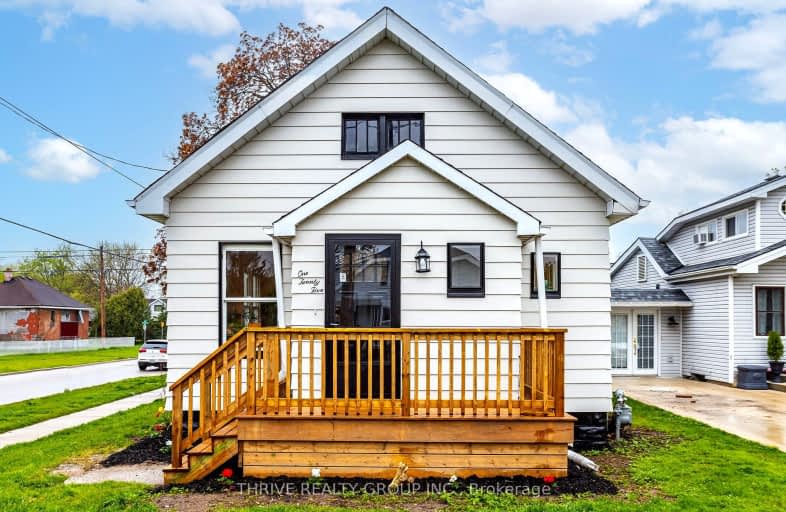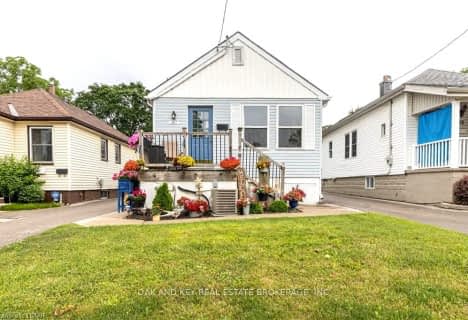Very Walkable
- Most errands can be accomplished on foot.
73
/100
Some Transit
- Most errands require a car.
44
/100
Very Bikeable
- Most errands can be accomplished on bike.
76
/100

Holy Cross Separate School
Elementary: Catholic
0.43 km
Trafalgar Public School
Elementary: Public
0.77 km
Ealing Public School
Elementary: Public
0.40 km
St Sebastian Separate School
Elementary: Catholic
1.31 km
Lester B Pearson School for the Arts
Elementary: Public
1.14 km
C C Carrothers Public School
Elementary: Public
1.66 km
G A Wheable Secondary School
Secondary: Public
1.38 km
Thames Valley Alternative Secondary School
Secondary: Public
2.20 km
B Davison Secondary School Secondary School
Secondary: Public
1.25 km
John Paul II Catholic Secondary School
Secondary: Catholic
3.73 km
Sir Wilfrid Laurier Secondary School
Secondary: Public
3.40 km
H B Beal Secondary School
Secondary: Public
2.70 km
-
St. Julien Park
London ON 0.48km -
Silverwood Park
London ON 0.76km -
Fairmont Park
London ON N5W 1N1 1.66km
-
RBC Royal Bank ATM
277 Highbury Ave N, London ON N5Z 2W8 0.91km -
BMO Bank of Montreal
295 Rectory St, London ON N5Z 0A3 1.82km -
TD Canada Trust ATM
745 York St, London ON N5W 2S6 2.03km














