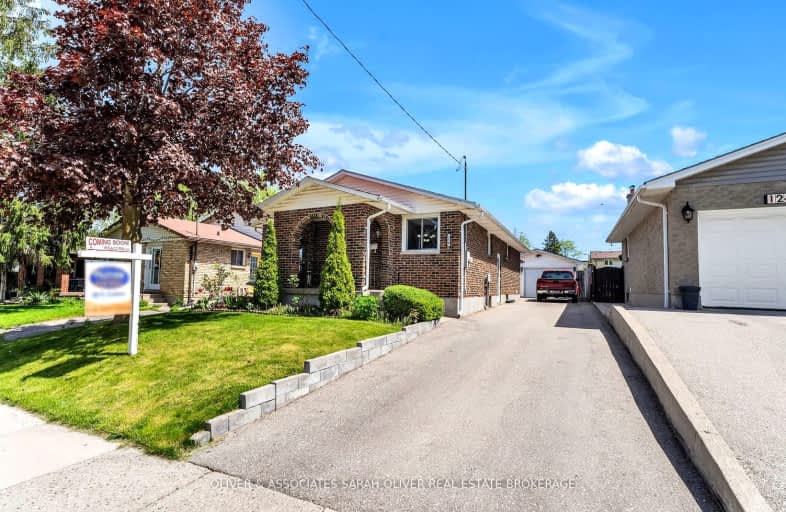
Video Tour
Somewhat Walkable
- Some errands can be accomplished on foot.
66
/100
Good Transit
- Some errands can be accomplished by public transportation.
55
/100
Bikeable
- Some errands can be accomplished on bike.
63
/100

Robarts Provincial School for the Deaf
Elementary: Provincial
0.97 km
Blessed Sacrament Separate School
Elementary: Catholic
0.66 km
Knollwood Park Public School
Elementary: Public
0.89 km
East Carling Public School
Elementary: Public
0.90 km
Lord Elgin Public School
Elementary: Public
0.44 km
Sir John A Macdonald Public School
Elementary: Public
0.19 km
Robarts Provincial School for the Deaf
Secondary: Provincial
0.97 km
Robarts/Amethyst Demonstration Secondary School
Secondary: Provincial
0.97 km
École secondaire Gabriel-Dumont
Secondary: Public
1.10 km
École secondaire catholique École secondaire Monseigneur-Bruyère
Secondary: Catholic
1.11 km
Montcalm Secondary School
Secondary: Public
1.54 km
John Paul II Catholic Secondary School
Secondary: Catholic
0.98 km
-
Northeast Park
Victoria Dr, London ON 0.49km -
Genevive Park
at Victoria Dr., London ON 0.66km -
Smith Park
Ontario 1.16km
-
BMO Bank of Montreal
1030 Adelaide St N, London ON N5Y 2M9 1.6km -
President's Choice Financial ATM
1118 Adelaide St N, London ON N5Y 2N5 1.83km -
BMO Bank of Montreal
1505 Highbury Ave N, London ON N5Y 0A9 2.31km













