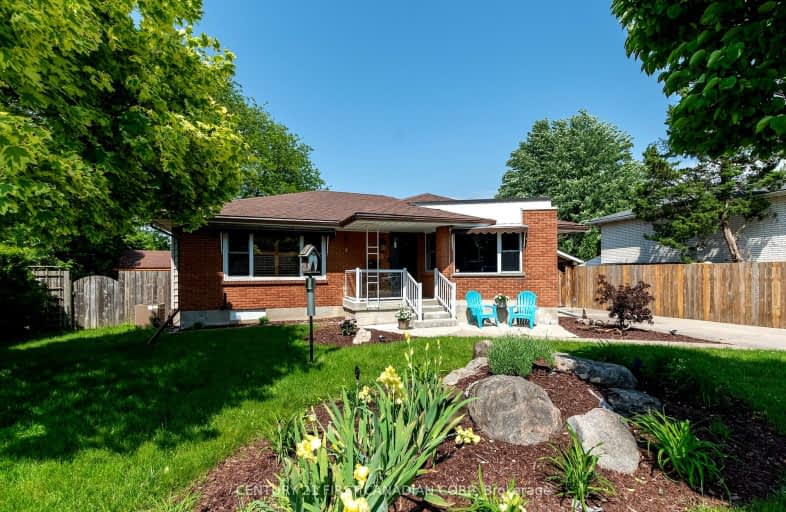Car-Dependent
- Most errands require a car.
40
/100
Some Transit
- Most errands require a car.
34
/100
Bikeable
- Some errands can be accomplished on bike.
65
/100

St Bernadette Separate School
Elementary: Catholic
1.11 km
Fairmont Public School
Elementary: Public
1.22 km
École élémentaire catholique Saint-Jean-de-Brébeuf
Elementary: Catholic
2.00 km
Tweedsmuir Public School
Elementary: Public
0.78 km
Princess AnneFrench Immersion Public School
Elementary: Public
1.88 km
John P Robarts Public School
Elementary: Public
1.84 km
G A Wheable Secondary School
Secondary: Public
3.90 km
Thames Valley Alternative Secondary School
Secondary: Public
3.66 km
B Davison Secondary School Secondary School
Secondary: Public
3.88 km
John Paul II Catholic Secondary School
Secondary: Catholic
4.84 km
Sir Wilfrid Laurier Secondary School
Secondary: Public
4.27 km
Clarke Road Secondary School
Secondary: Public
2.65 km
-
Pottersburg Dog Park
Hamilton Rd (Gore Rd), London ON 0.79km -
Fairmont Park
London ON N5W 1N1 1.14km -
City Wide Sports Park
London ON 1.33km
-
Kim Langford Bmo Mortgage Specialist
1315 Commissioners Rd E, London ON N6M 0B8 1.82km -
RBC Royal Bank ATM
154 Clarke Rd, London ON N5W 5E2 1.9km -
TD Bank Financial Group
1086 Commissioners Rd E, London ON N5Z 4W8 2.73km














