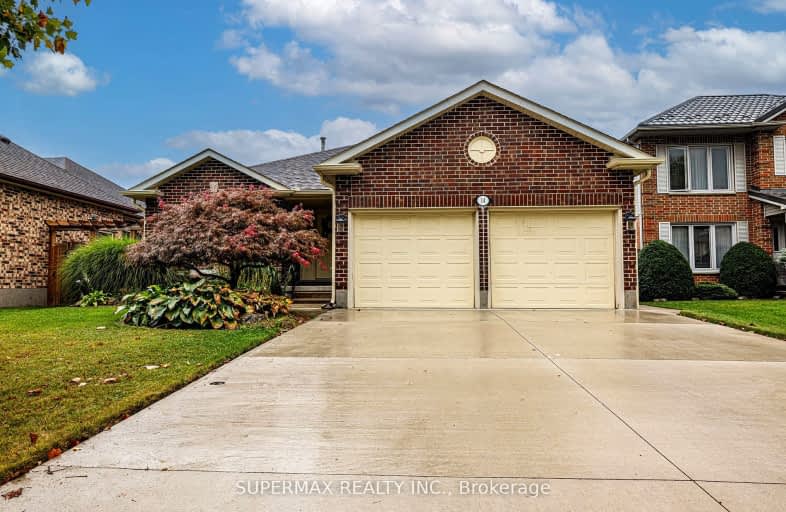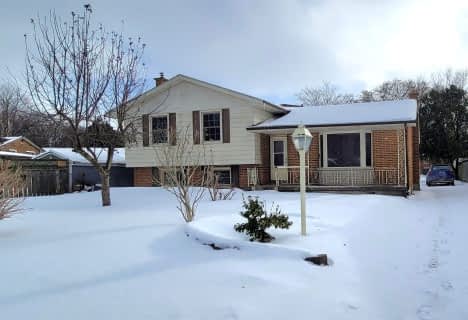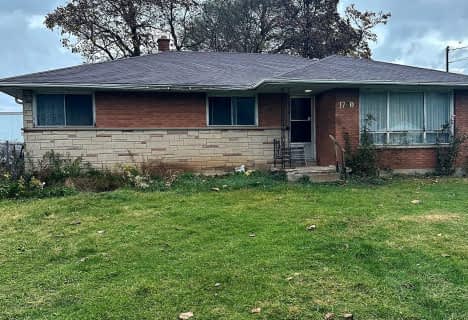Car-Dependent
- Most errands require a car.
47
/100
Some Transit
- Most errands require a car.
38
/100
Somewhat Bikeable
- Most errands require a car.
39
/100

Holy Family Elementary School
Elementary: Catholic
0.87 km
St Robert Separate School
Elementary: Catholic
1.01 km
Bonaventure Meadows Public School
Elementary: Public
0.68 km
Princess AnneFrench Immersion Public School
Elementary: Public
2.12 km
John P Robarts Public School
Elementary: Public
1.10 km
Lord Nelson Public School
Elementary: Public
0.89 km
Robarts Provincial School for the Deaf
Secondary: Provincial
4.50 km
Robarts/Amethyst Demonstration Secondary School
Secondary: Provincial
4.50 km
Thames Valley Alternative Secondary School
Secondary: Public
4.14 km
Montcalm Secondary School
Secondary: Public
5.64 km
John Paul II Catholic Secondary School
Secondary: Catholic
4.40 km
Clarke Road Secondary School
Secondary: Public
1.26 km
-
Town Square
1.45km -
East Lions Park
1731 Churchill Ave (Winnipeg street), London ON N5W 5P4 2.08km -
Kiwanas Park
Trafalgar St (Thorne Ave), London ON 2.58km
-
CIBC Cash Dispenser
154 Clarke Rd, London ON N5W 5E2 1.3km -
TD Canada Trust Branch and ATM
1920 Dundas St, London ON N5V 3P1 1.68km -
TD Bank Financial Group
1920 Dundas St, London ON N5V 3P1 1.69km













