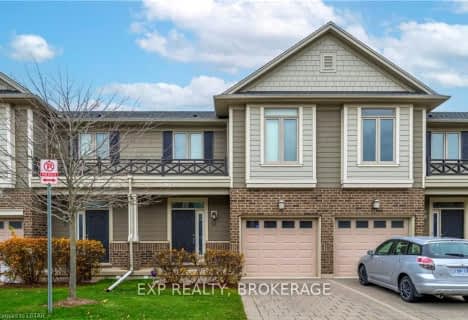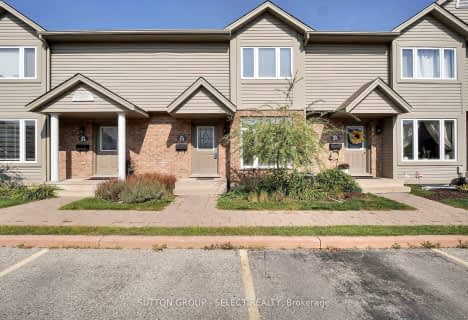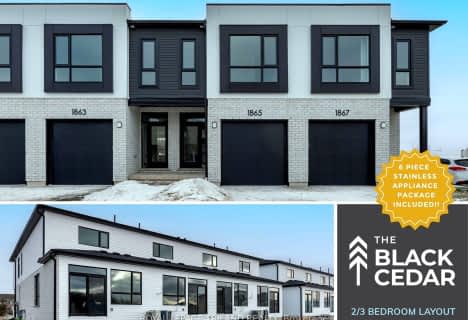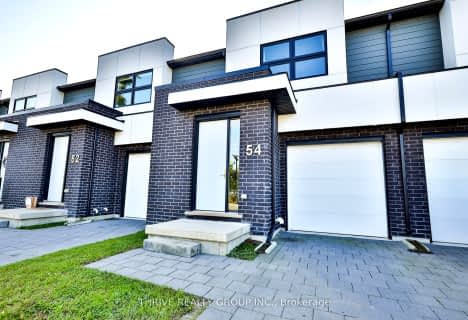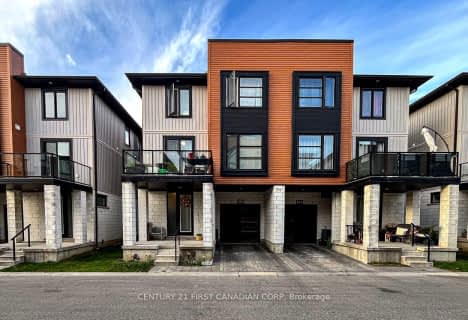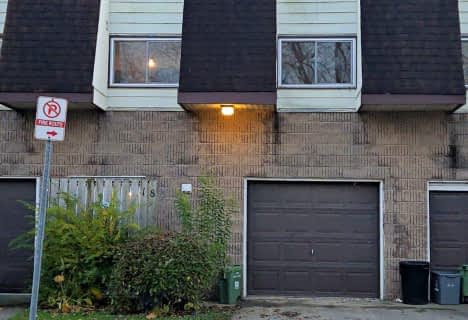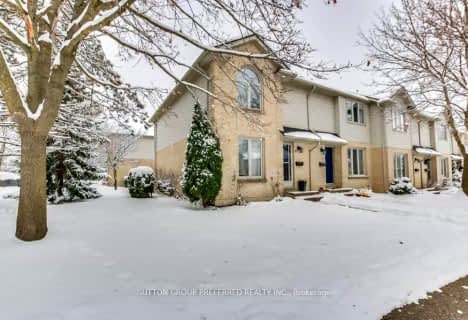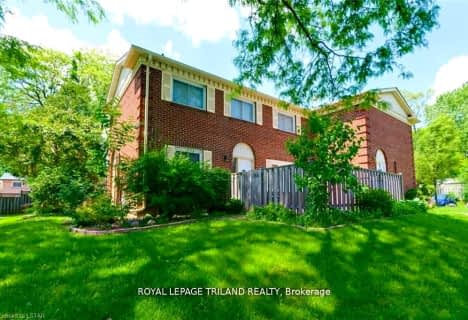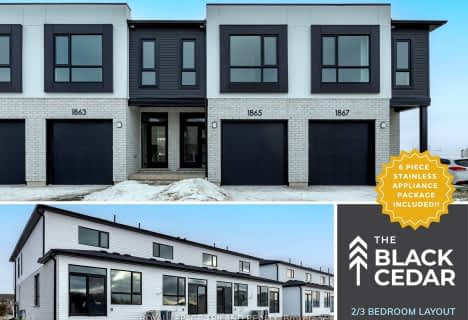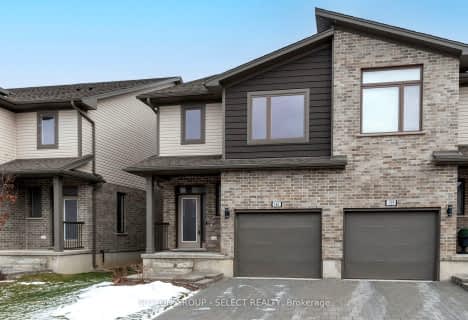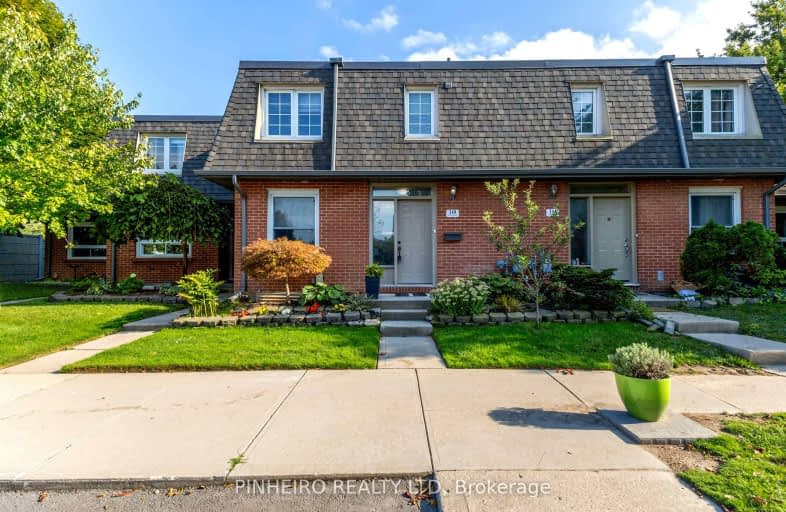
Very Walkable
- Most errands can be accomplished on foot.
Some Transit
- Most errands require a car.
Very Bikeable
- Most errands can be accomplished on bike.

Sir Arthur Currie Public School
Elementary: PublicSt Thomas More Separate School
Elementary: CatholicOrchard Park Public School
Elementary: PublicSt Marguerite d'Youville
Elementary: CatholicWilfrid Jury Public School
Elementary: PublicEmily Carr Public School
Elementary: PublicWestminster Secondary School
Secondary: PublicSt. Andre Bessette Secondary School
Secondary: CatholicSt Thomas Aquinas Secondary School
Secondary: CatholicOakridge Secondary School
Secondary: PublicMedway High School
Secondary: PublicSir Frederick Banting Secondary School
Secondary: Public-
Gainsborough Meadow Park
London ON 1.21km -
Active Playground Equipment Inc
London ON 1.24km -
Ambleside Park
Ontario 1.56km
-
RBC Royal Bank
1225 Wonderland Rd N (Gainsborough), London ON N6G 2V9 0.31km -
BMO Bank of Montreal
1225 Wonderland Rd N (at Gainsborough Rd), London ON N6G 2V9 0.37km -
TD Bank Financial Group
1055 Wonderland Rd N, London ON N6G 2Y9 0.54km
- 2 bath
- 3 bed
- 1400 sqft
88-112 NORTH CENTRE ROAD Road, London, Ontario • N5X 0G9 • North B
- 2 bath
- 3 bed
- 1200 sqft
23-1600 Mickleborough Drive West, London, Ontario • N6G 5R9 • North I
- 4 bath
- 4 bed
- 1800 sqft
948-948 Georgetown Drive North, London, Ontario • N6H 0J7 • North M


