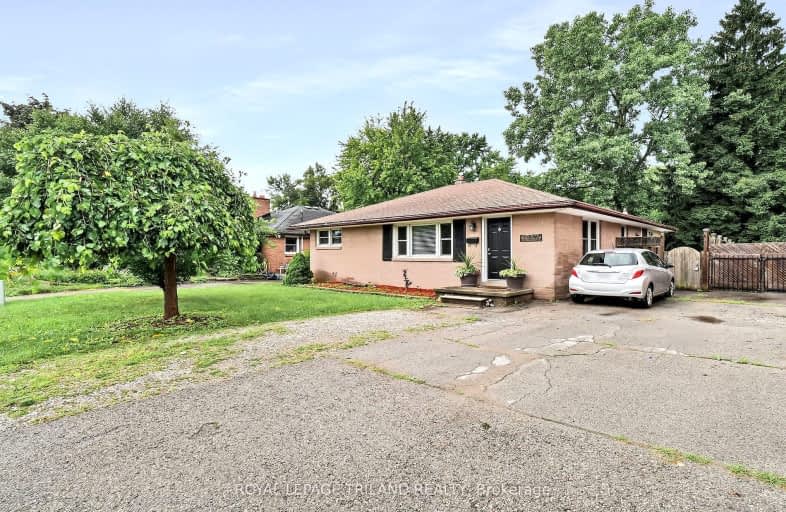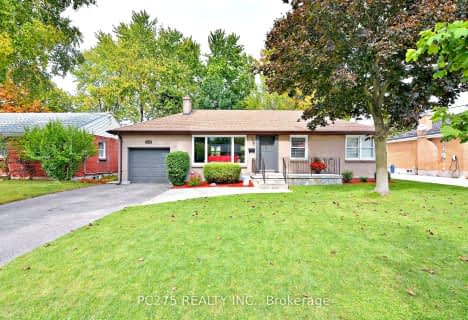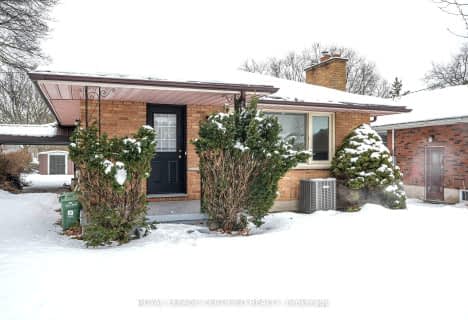Car-Dependent
- Some errands can be accomplished on foot.
50
/100
Some Transit
- Most errands require a car.
42
/100
Very Bikeable
- Most errands can be accomplished on bike.
77
/100

St. Kateri Separate School
Elementary: Catholic
1.17 km
Northbrae Public School
Elementary: Public
1.79 km
St Mark
Elementary: Catholic
1.46 km
Stoneybrook Public School
Elementary: Public
0.75 km
Louise Arbour French Immersion Public School
Elementary: Public
1.57 km
Jack Chambers Public School
Elementary: Public
1.58 km
École secondaire Gabriel-Dumont
Secondary: Public
2.25 km
École secondaire catholique École secondaire Monseigneur-Bruyère
Secondary: Catholic
2.25 km
Mother Teresa Catholic Secondary School
Secondary: Catholic
2.17 km
Montcalm Secondary School
Secondary: Public
2.96 km
London Central Secondary School
Secondary: Public
4.59 km
A B Lucas Secondary School
Secondary: Public
0.58 km














