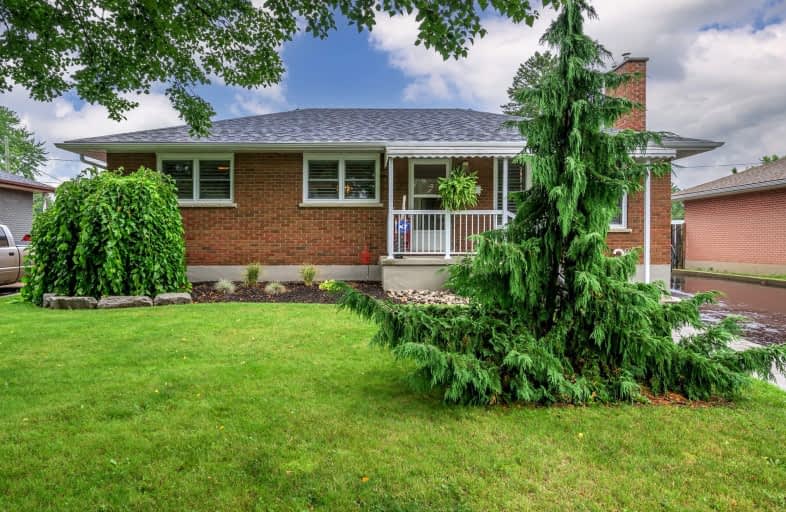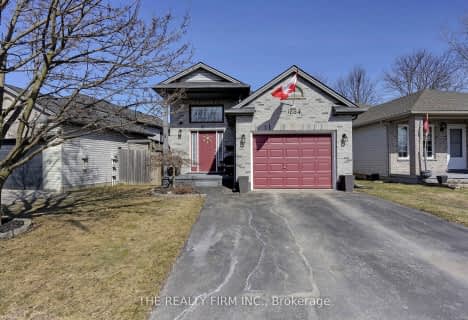
Video Tour
Car-Dependent
- Most errands require a car.
47
/100
Some Transit
- Most errands require a car.
36
/100
Bikeable
- Some errands can be accomplished on bike.
67
/100

St Bernadette Separate School
Elementary: Catholic
0.64 km
St Pius X Separate School
Elementary: Catholic
1.88 km
Fairmont Public School
Elementary: Public
0.78 km
Tweedsmuir Public School
Elementary: Public
0.35 km
Prince Charles Public School
Elementary: Public
1.94 km
Princess AnneFrench Immersion Public School
Elementary: Public
1.56 km
G A Wheable Secondary School
Secondary: Public
3.51 km
Thames Valley Alternative Secondary School
Secondary: Public
3.20 km
B Davison Secondary School Secondary School
Secondary: Public
3.45 km
John Paul II Catholic Secondary School
Secondary: Catholic
4.41 km
Sir Wilfrid Laurier Secondary School
Secondary: Public
4.19 km
Clarke Road Secondary School
Secondary: Public
2.47 km












