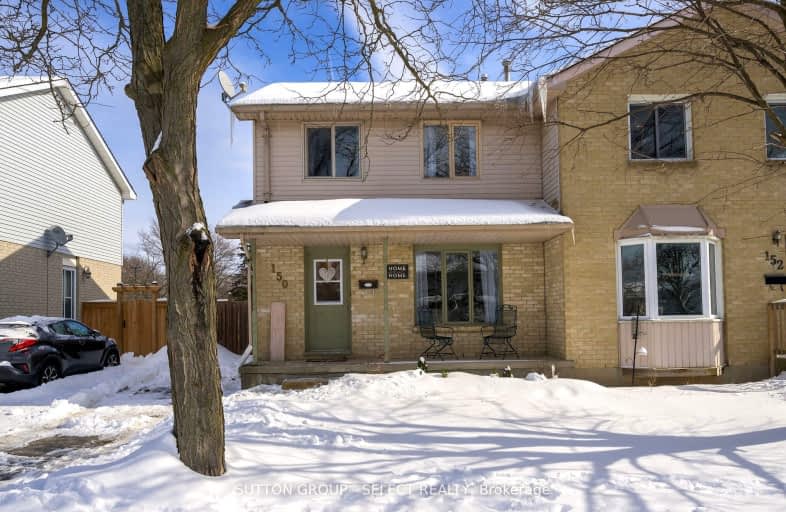Somewhat Walkable
- Some errands can be accomplished on foot.
53
/100
Some Transit
- Most errands require a car.
43
/100
Somewhat Bikeable
- Most errands require a car.
46
/100

Rick Hansen Public School
Elementary: Public
1.28 km
Sir Isaac Brock Public School
Elementary: Public
1.26 km
Cleardale Public School
Elementary: Public
0.61 km
Sir Arthur Carty Separate School
Elementary: Catholic
0.83 km
Ashley Oaks Public School
Elementary: Public
0.71 km
St Anthony Catholic French Immersion School
Elementary: Catholic
1.59 km
G A Wheable Secondary School
Secondary: Public
3.91 km
B Davison Secondary School Secondary School
Secondary: Public
4.48 km
Westminster Secondary School
Secondary: Public
3.04 km
London South Collegiate Institute
Secondary: Public
2.98 km
Sir Wilfrid Laurier Secondary School
Secondary: Public
3.34 km
Saunders Secondary School
Secondary: Public
3.65 km
-
Mitches Park
640 Upper Queens St (Upper Queens), London ON 0.34km -
Ashley Oaks Public School
Ontario 0.7km -
Winblest Park
1.38km
-
CIBC
1105 Wellington Rd (in White Oaks Mall), London ON N6E 1V4 2.19km -
BMO Bank of Montreal
457 Wharncliffe Rd S (btwn Centre St & Base Line Rd W), London ON N6J 2M8 2.29km -
Bitcoin Depot - Bitcoin ATM
324 Wharncliffe Rd S, London ON N6J 2L7 2.89km














