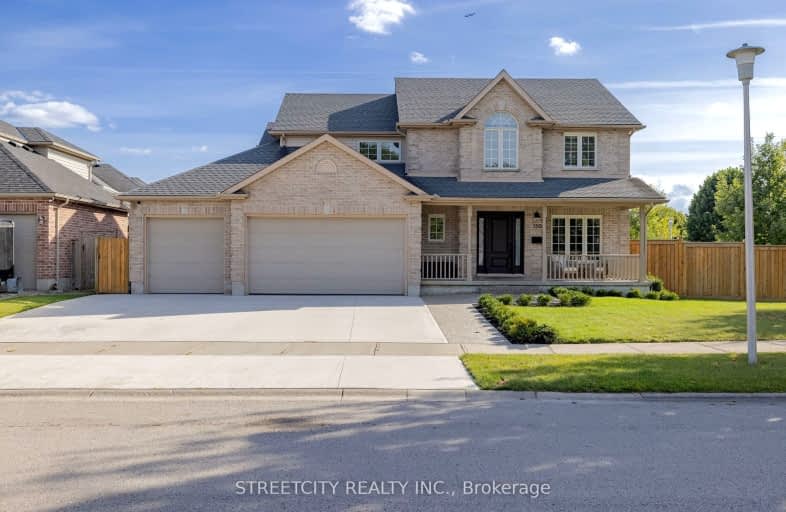Car-Dependent
- Most errands require a car.
35
/100
Some Transit
- Most errands require a car.
36
/100
Bikeable
- Some errands can be accomplished on bike.
63
/100

École élémentaire Gabriel-Dumont
Elementary: Public
1.73 km
École élémentaire catholique Monseigneur-Bruyère
Elementary: Catholic
1.74 km
Hillcrest Public School
Elementary: Public
1.08 km
St Mark
Elementary: Catholic
0.70 km
Louise Arbour French Immersion Public School
Elementary: Public
1.74 km
Northridge Public School
Elementary: Public
0.79 km
Robarts Provincial School for the Deaf
Secondary: Provincial
2.64 km
Robarts/Amethyst Demonstration Secondary School
Secondary: Provincial
2.64 km
École secondaire Gabriel-Dumont
Secondary: Public
1.73 km
École secondaire catholique École secondaire Monseigneur-Bruyère
Secondary: Catholic
1.74 km
Montcalm Secondary School
Secondary: Public
1.27 km
A B Lucas Secondary School
Secondary: Public
1.44 km
-
Constitution Park
735 Grenfell Dr, London ON N5X 2C4 1.62km -
Dog Park
Adelaide St N (Windemere Ave), London ON 1.84km -
Adelaide Street Wells Park
London ON 1.91km
-
TD Bank Financial Group
608 Fanshawe Park Rd E, London ON N5X 1L1 2.17km -
TD Canada Trust Branch and ATM
608 Fanshawe Park Rd E, London ON N5X 1L1 2.18km -
President's Choice Financial ATM
1118 Adelaide St N, London ON N5Y 2N5 2.28km














