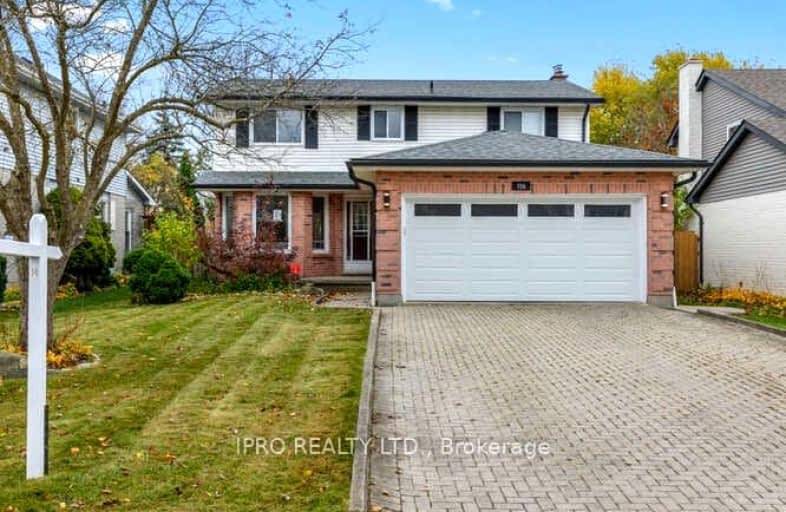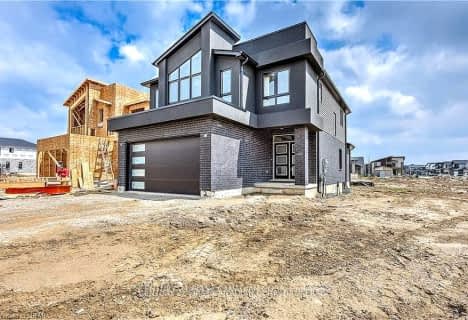Car-Dependent
- Most errands require a car.
42
/100
Some Transit
- Most errands require a car.
42
/100
Somewhat Bikeable
- Most errands require a car.
40
/100

Nicholas Wilson Public School
Elementary: Public
1.67 km
Arthur Stringer Public School
Elementary: Public
1.06 km
C C Carrothers Public School
Elementary: Public
2.39 km
St Francis School
Elementary: Catholic
0.88 km
Wilton Grove Public School
Elementary: Public
0.84 km
Glen Cairn Public School
Elementary: Public
1.69 km
G A Wheable Secondary School
Secondary: Public
3.67 km
Thames Valley Alternative Secondary School
Secondary: Public
6.04 km
B Davison Secondary School Secondary School
Secondary: Public
4.27 km
London South Collegiate Institute
Secondary: Public
4.71 km
Regina Mundi College
Secondary: Catholic
5.40 km
Sir Wilfrid Laurier Secondary School
Secondary: Public
0.80 km
-
Past presidents park
1.99km -
Caesar Dog Park
London ON 2.18km -
Thames Talbot Land Trust
944 Western Counties Rd, London ON N6C 2V4 2.24km
-
CoinFlip Bitcoin ATM
1120 Wellington Rd, London ON N6E 1M2 2.25km -
Pay2Day
879 Wellington Rd, London ON N6E 3N5 2.29km -
CIBC
1105 Wellington Rd (in White Oaks Mall), London ON N6E 1V4 2.54km














