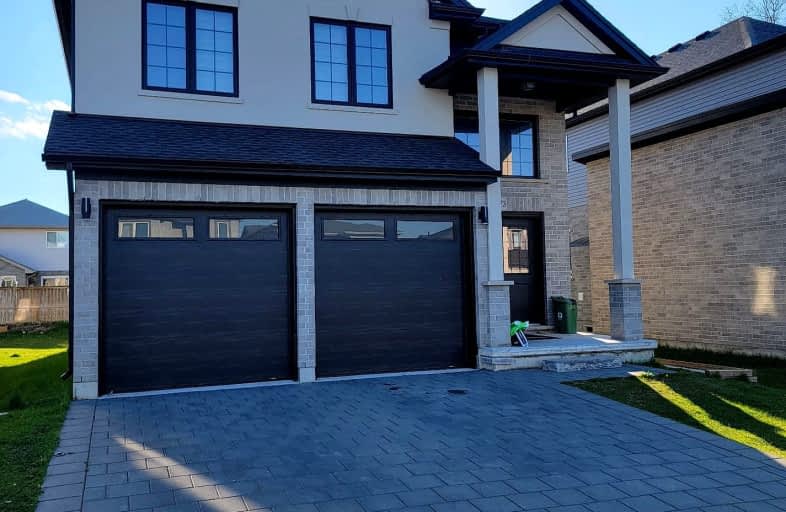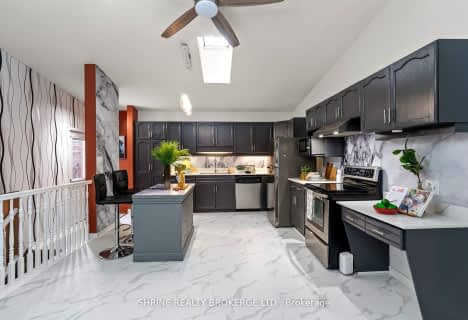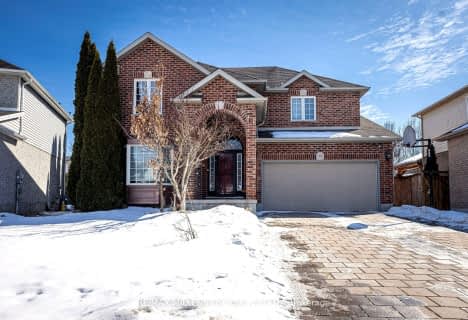Car-Dependent
- Most errands require a car.
40
/100
Some Transit
- Most errands require a car.
32
/100
Somewhat Bikeable
- Most errands require a car.
49
/100

Cedar Hollow Public School
Elementary: Public
1.01 km
St Anne's Separate School
Elementary: Catholic
1.62 km
École élémentaire catholique Ste-Jeanne-d'Arc
Elementary: Catholic
1.73 km
Hillcrest Public School
Elementary: Public
1.50 km
St Mark
Elementary: Catholic
1.41 km
Northridge Public School
Elementary: Public
1.32 km
Robarts Provincial School for the Deaf
Secondary: Provincial
2.63 km
Robarts/Amethyst Demonstration Secondary School
Secondary: Provincial
2.63 km
École secondaire Gabriel-Dumont
Secondary: Public
2.45 km
École secondaire catholique École secondaire Monseigneur-Bruyère
Secondary: Catholic
2.47 km
Montcalm Secondary School
Secondary: Public
1.20 km
John Paul II Catholic Secondary School
Secondary: Catholic
2.87 km
-
The Great Escape
1295 Highbury Ave N, London ON N5Y 5L3 1.6km -
Cayuga Park
London ON 2.01km -
Ed Blake Park
Barker St (btwn Huron & Kipps Lane), London ON 2.17km
-
Bitcoin Depot - Bitcoin ATM
1878 Highbury Ave N, London ON N5X 4A6 1.04km -
TD Bank Financial Group
1314 Huron St (at Highbury Ave), London ON N5Y 4V2 1.7km -
TD Canada Trust ATM
1314 Huron St, London ON N5Y 4V2 1.72km














