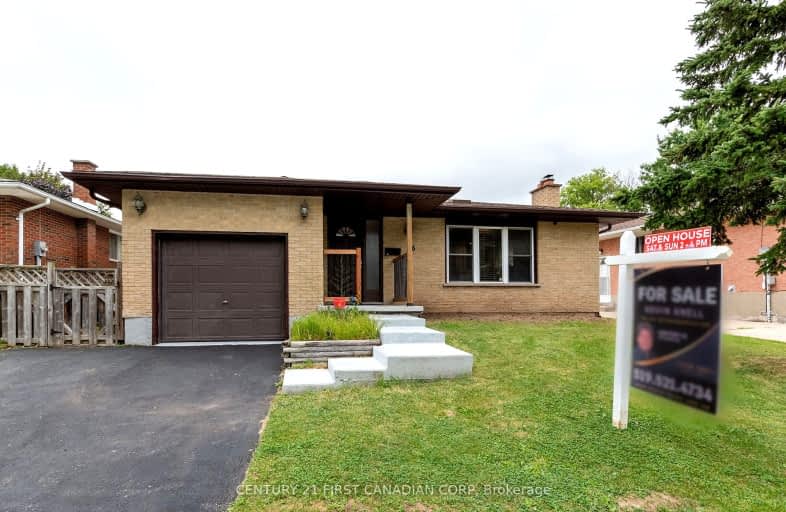Very Walkable
- Most errands can be accomplished on foot.
74
/100
Good Transit
- Some errands can be accomplished by public transportation.
50
/100
Bikeable
- Some errands can be accomplished on bike.
53
/100

Rick Hansen Public School
Elementary: Public
0.20 km
Cleardale Public School
Elementary: Public
1.13 km
Sir Arthur Carty Separate School
Elementary: Catholic
0.68 km
Ashley Oaks Public School
Elementary: Public
0.96 km
St Anthony Catholic French Immersion School
Elementary: Catholic
0.88 km
White Oaks Public School
Elementary: Public
0.56 km
G A Wheable Secondary School
Secondary: Public
3.82 km
B Davison Secondary School Secondary School
Secondary: Public
4.47 km
London South Collegiate Institute
Secondary: Public
3.58 km
Sir Wilfrid Laurier Secondary School
Secondary: Public
2.21 km
Catholic Central High School
Secondary: Catholic
5.50 km
H B Beal Secondary School
Secondary: Public
5.46 km
-
White Oaks Optimist Park
560 Bradley Ave, London ON N6E 2L7 0.3km -
Ashley Oaks Public School
Ontario 0.95km -
Nicholas Wilson Park
Ontario 1.52km
-
Libro Credit Union
841 Wellington Rd S (at Southdale Rd.), London ON N6E 3R5 0.56km -
TD Bank Financial Group
1078 Wellington Rd (at Bradley Ave.), London ON N6E 1M2 0.59km -
TD Bank Financial Group
1420 Ernest Ave, London ON N6E 2H8 0.64km














