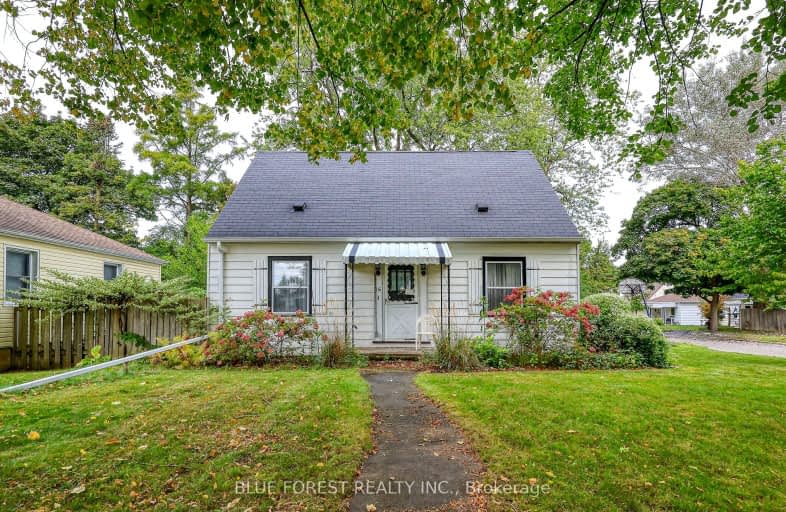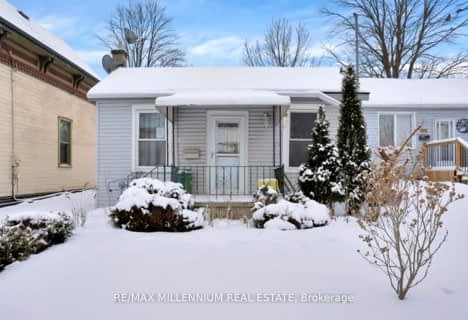Very Walkable
- Most errands can be accomplished on foot.
Good Transit
- Some errands can be accomplished by public transportation.
Very Bikeable
- Most errands can be accomplished on bike.

École élémentaire Gabriel-Dumont
Elementary: PublicBlessed Sacrament Separate School
Elementary: CatholicÉcole élémentaire catholique Monseigneur-Bruyère
Elementary: CatholicKnollwood Park Public School
Elementary: PublicEast Carling Public School
Elementary: PublicLord Elgin Public School
Elementary: PublicÉcole secondaire Gabriel-Dumont
Secondary: PublicÉcole secondaire catholique École secondaire Monseigneur-Bruyère
Secondary: CatholicJohn Paul II Catholic Secondary School
Secondary: CatholicLondon Central Secondary School
Secondary: PublicCatholic Central High School
Secondary: CatholicH B Beal Secondary School
Secondary: Public-
Kelseys Original Roadhouse
900 Oxford St E, London, ON N5Y 3J7 0.21km -
Palasad Socialbowl
777 Adelaide Street N, London, ON N5Y 2L8 0.6km -
Roxbury
1165 Oxford Street E, London, ON N5Y 3L7 1.31km
-
Tim Hortons
755 Adelaide St, London, ON N5Y 2L7 0.66km -
Churis Bread
1040 Adelaide Street N, Unit 1, London, ON N5Y 2M9 0.97km -
The Bag Lady Variety & Cafe
474 Pall Mall Street, London, ON N5Y 2Z4 1.16km
-
GoodLife Fitness
775 Adelaide St N, London, ON N5Y 2L8 0.6km -
Planet Fitness
1299 Oxford Street East, London, ON N5Y 4W5 1.65km -
Crunch Fitness
1251 Huron Street, London, ON N5Y 4V1 1.97km
-
London Care Pharmacy
140 Oxford Street E, Suite 101, London, ON N6A 5R9 2.27km -
Shoppers Drug Mart
510 Hamilton Road, London, ON N5Z 1S4 2.77km -
Pharmasave
5-1464 Adelaide Street N, London, ON N5X 1K4 3.54km
-
Kelseys Original Roadhouse
900 Oxford St E, London, ON N5Y 3J7 0.21km -
Mr Sub
900 Oxford Street E, London, ON N5Y 5A1 0.27km -
Hanata Sushi House
900 Oxford Street E, London, ON N5Y 5A1 0.3km
-
Citi Plaza
355 Wellington Street, Suite 245, London, ON N6A 3N7 2.5km -
Talbot Centre
148 Fullarton Street, London, ON N6A 5P3 2.57km -
Cherryhill Village Mall
301 Oxford St W, London, ON N6H 1S6 3.95km
-
Real Canadian Superstore
825 Oxford Street E, London, ON N5Y 3J8 0.31km -
Metro
1030 Adelaide Street N, London, ON N5Y 2M9 0.83km -
United Supermarket
1062 Adelaide Street N, London, ON N5Y 2N1 1.05km
-
The Beer Store
1080 Adelaide Street N, London, ON N5Y 2N1 1.14km -
LCBO
71 York Street, London, ON N6A 1A6 3.07km -
The Beer Store
875 Highland Road W, Kitchener, ON N2N 2Y2 74.36km
-
Shell Canada Service Station
316 Oxford Street E, London, ON N6A 1V5 1.61km -
Home Comfort Center
158 Hamilton Road, London, ON N6B 1N5 2.32km -
Husky
99 Commissioner's Road W, London, ON N6J 1X7 5.73km
-
Palace Theatre
710 Dundas Street, London, ON N5W 2Z4 1.48km -
Imagine Cinemas London
355 Wellington Street, London, ON N6A 3N7 2.5km -
Western Film
Western University, Room 340, UCC Building, London, ON N6A 5B8 3.71km
-
Public Library
251 Dundas Street, London, ON N6A 6H9 2.42km -
D. B. Weldon Library
1151 Richmond Street, London, ON N6A 3K7 3.66km -
Cherryhill Public Library
301 Oxford Street W, London, ON N6H 1S6 3.85km
-
London Health Sciences Centre - University Hospital
339 Windermere Road, London, ON N6G 2V4 3.72km -
Parkwood Hospital
801 Commissioners Road E, London, ON N6C 5J1 5.01km -
Adelaide Medical Centre Walk-in Clinic
1080 Adelaide Street, Unit 5, London, ON N5Y 2N1 1.24km







