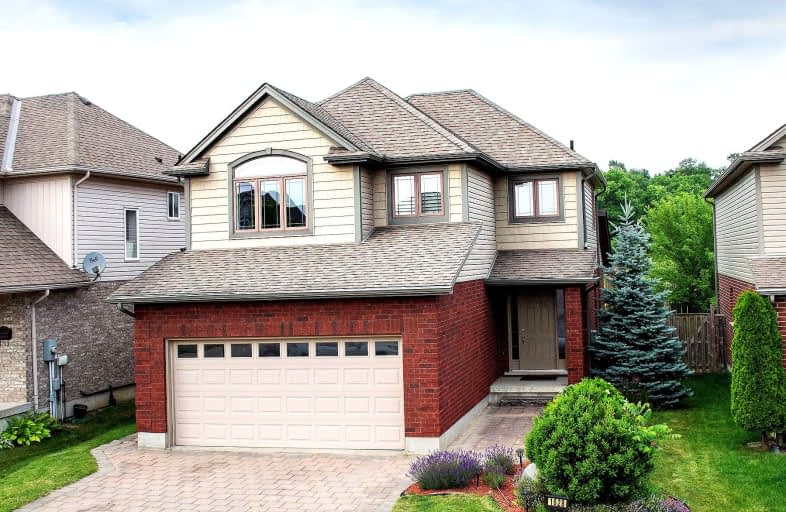Car-Dependent
- Almost all errands require a car.
22
/100
Some Transit
- Most errands require a car.
37
/100
Somewhat Bikeable
- Most errands require a car.
34
/100

Cedar Hollow Public School
Elementary: Public
2.08 km
Hillcrest Public School
Elementary: Public
2.80 km
St Mark
Elementary: Catholic
1.13 km
Louise Arbour French Immersion Public School
Elementary: Public
3.03 km
Northridge Public School
Elementary: Public
0.95 km
Stoney Creek Public School
Elementary: Public
0.33 km
Robarts Provincial School for the Deaf
Secondary: Provincial
4.33 km
École secondaire Gabriel-Dumont
Secondary: Public
3.32 km
École secondaire catholique École secondaire Monseigneur-Bruyère
Secondary: Catholic
3.33 km
Mother Teresa Catholic Secondary School
Secondary: Catholic
1.19 km
Montcalm Secondary School
Secondary: Public
2.89 km
A B Lucas Secondary School
Secondary: Public
1.52 km
-
Constitution Park
735 Grenfell Dr, London ON N5X 2C4 0.95km -
Meander Creek Park
London ON 1.83km -
Ed Blake Park
Barker St (btwn Huron & Kipps Lane), London ON 2.9km
-
TD Canada Trust ATM
608 Fanshawe Park Rd E, London ON N5X 1L1 1.82km -
RBC Royal Bank ATM
1845 Adelaide St N, London ON N5X 0E3 1.86km -
Scotiabank
109 Fanshawe Park Rd E (at North Centre Rd.), London ON N5X 3W1 3.45km














