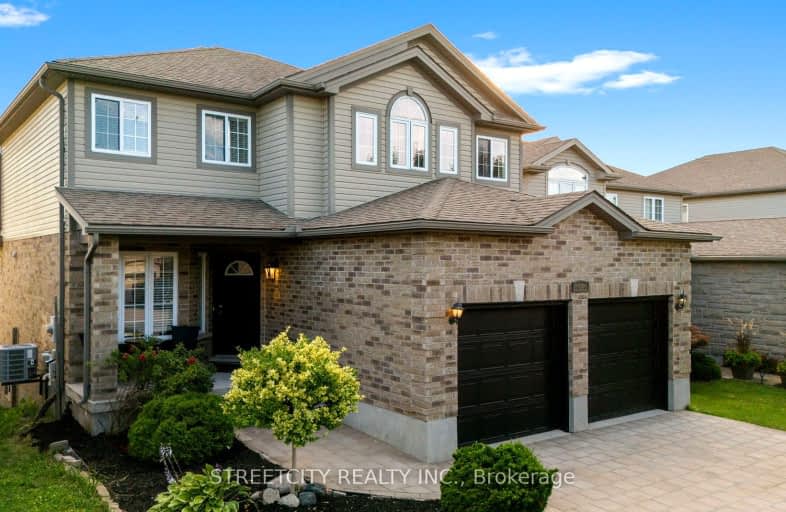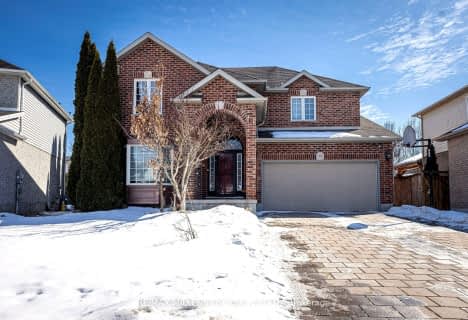
Video Tour
Car-Dependent
- Almost all errands require a car.
22
/100
Some Transit
- Most errands require a car.
38
/100
Somewhat Bikeable
- Most errands require a car.
34
/100

Cedar Hollow Public School
Elementary: Public
2.14 km
Hillcrest Public School
Elementary: Public
2.83 km
St Mark
Elementary: Catholic
1.14 km
Louise Arbour French Immersion Public School
Elementary: Public
3.03 km
Northridge Public School
Elementary: Public
0.97 km
Stoney Creek Public School
Elementary: Public
0.28 km
Robarts Provincial School for the Deaf
Secondary: Provincial
4.36 km
École secondaire Gabriel-Dumont
Secondary: Public
3.33 km
École secondaire catholique École secondaire Monseigneur-Bruyère
Secondary: Catholic
3.34 km
Mother Teresa Catholic Secondary School
Secondary: Catholic
1.13 km
Montcalm Secondary School
Secondary: Public
2.92 km
A B Lucas Secondary School
Secondary: Public
1.50 km
-
Constitution Park
735 Grenfell Dr, London ON N5X 2C4 0.91km -
Dog Park
Adelaide St N (Windemere Ave), London ON 2.43km -
Ed Blake Park
Barker St (btwn Huron & Kipps Lane), London ON 2.91km
-
TD Bank Financial Group
608 Fanshawe Park Rd E, London ON N5X 1L1 1.77km -
TD Canada Trust ATM
1314 Huron St, London ON N5Y 4V2 3.37km -
Scotiabank
1250 Highbury Ave N (at Huron St.), London ON N5Y 6M7 3.7km













