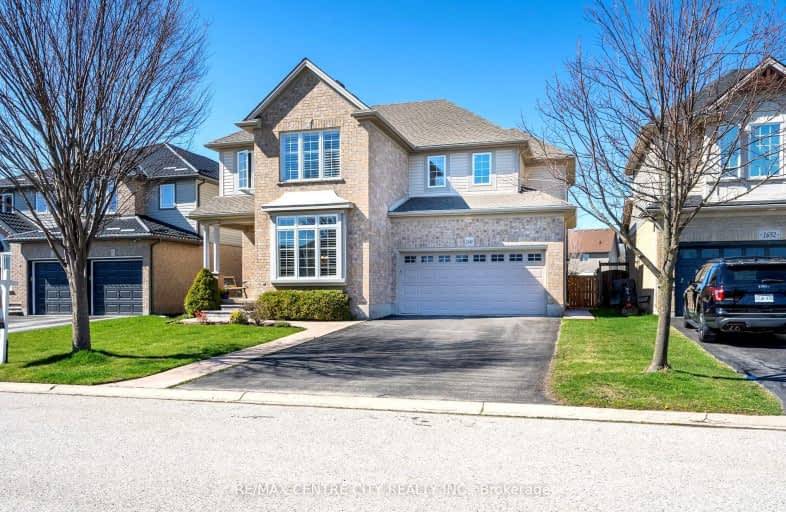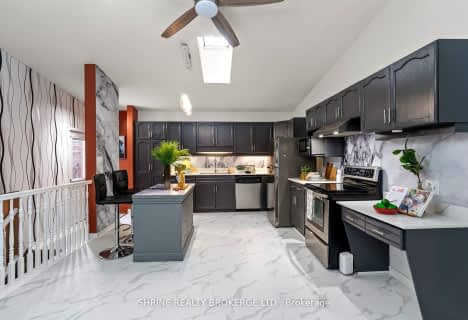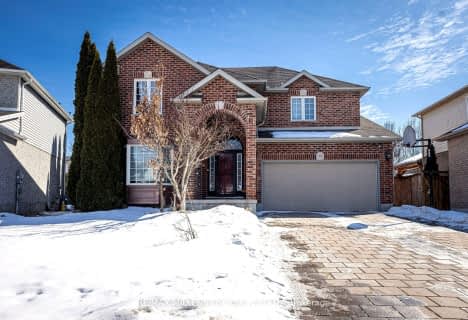
Cedar Hollow Public School
Elementary: Public
0.92 km
St Anne's Separate School
Elementary: Catholic
2.18 km
Hillcrest Public School
Elementary: Public
1.91 km
St Mark
Elementary: Catholic
1.18 km
Northridge Public School
Elementary: Public
1.01 km
Stoney Creek Public School
Elementary: Public
1.74 km
Robarts Provincial School for the Deaf
Secondary: Provincial
3.18 km
Robarts/Amethyst Demonstration Secondary School
Secondary: Provincial
3.18 km
École secondaire Gabriel-Dumont
Secondary: Public
2.77 km
École secondaire catholique École secondaire Monseigneur-Bruyère
Secondary: Catholic
2.78 km
Montcalm Secondary School
Secondary: Public
1.73 km
A B Lucas Secondary School
Secondary: Public
2.09 km
-
Constitution Park
735 Grenfell Dr, London ON N5X 2C4 1.9km -
The Great Escape
1295 Highbury Ave N, London ON N5Y 5L3 2.13km -
Cayuga Park
London ON 2.47km
-
CIBC
1885 Huron St, London ON N5V 3A5 3.14km -
President's Choice Financial ATM
1118 Adelaide St N, London ON N5Y 2N5 3.37km -
Scotiabank
109 Fanshawe Park Rd E (at North Centre Rd.), London ON N5X 3W1 4.34km














