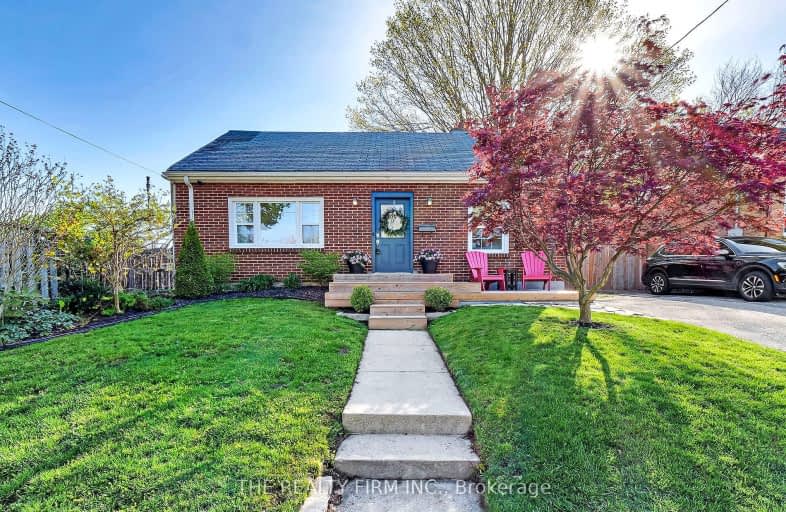Somewhat Walkable
- Some errands can be accomplished on foot.
65
/100
Some Transit
- Most errands require a car.
47
/100
Bikeable
- Some errands can be accomplished on bike.
61
/100

Holy Cross Separate School
Elementary: Catholic
0.96 km
Trafalgar Public School
Elementary: Public
1.22 km
Ealing Public School
Elementary: Public
1.07 km
Lester B Pearson School for the Arts
Elementary: Public
1.67 km
Académie de la Tamise
Elementary: Public
1.00 km
Prince Charles Public School
Elementary: Public
1.35 km
Robarts Provincial School for the Deaf
Secondary: Provincial
2.73 km
Robarts/Amethyst Demonstration Secondary School
Secondary: Provincial
2.73 km
G A Wheable Secondary School
Secondary: Public
2.27 km
Thames Valley Alternative Secondary School
Secondary: Public
0.96 km
B Davison Secondary School Secondary School
Secondary: Public
1.77 km
John Paul II Catholic Secondary School
Secondary: Catholic
2.49 km
-
Silverwood Park
London ON 0.55km -
Kiwanis Park
Wavell St (Highbury & Brydges), London ON 1.18km -
Boyle Park
1.51km
-
RBC Royal Bank ATM
277 Highbury Ave N, London ON N5Z 2W8 0.69km -
BMO Bank of Montreal
295 Rectory St, London ON N5Z 0A3 1.68km -
TD Canada Trust ATM
745 York St, London ON N5W 2S6 1.77km














