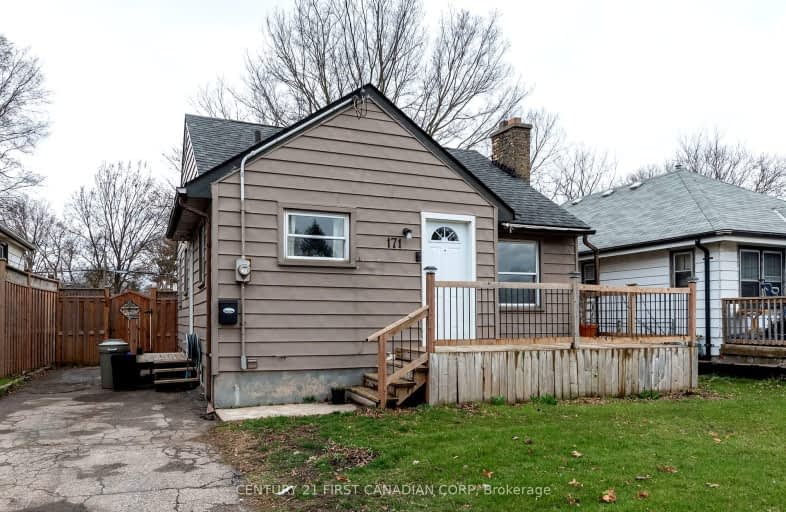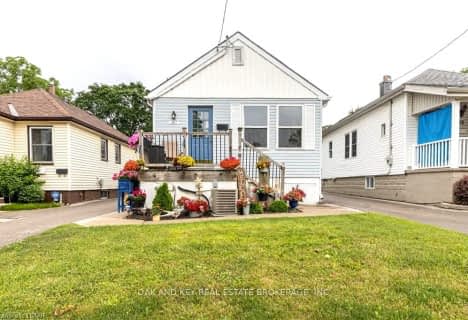Very Walkable
- Most errands can be accomplished on foot.
78
/100
Some Transit
- Most errands require a car.
46
/100
Bikeable
- Some errands can be accomplished on bike.
61
/100

Holy Cross Separate School
Elementary: Catholic
0.92 km
St Bernadette Separate School
Elementary: Catholic
1.06 km
Trafalgar Public School
Elementary: Public
1.37 km
Ealing Public School
Elementary: Public
0.37 km
Fairmont Public School
Elementary: Public
0.83 km
Prince Charles Public School
Elementary: Public
1.56 km
Robarts Provincial School for the Deaf
Secondary: Provincial
3.73 km
G A Wheable Secondary School
Secondary: Public
2.14 km
Thames Valley Alternative Secondary School
Secondary: Public
2.02 km
B Davison Secondary School Secondary School
Secondary: Public
1.94 km
John Paul II Catholic Secondary School
Secondary: Catholic
3.49 km
Clarke Road Secondary School
Secondary: Public
2.93 km
-
Silverwood Park
London ON 0.89km -
Fairmont Park
London ON N5W 1N1 0.95km -
Kiwanas Park
Trafalgar St (Thorne Ave), London ON 1.3km
-
BMO Bank of Montreal
957 Hamilton Rd, London ON N5W 1A2 0.45km -
BMO Bank of Montreal
1298 Trafalgar, London ON N5Z 1H9 0.58km -
Cibc ATM
1331 Dundas St, London ON N5W 5P3 1.87km














