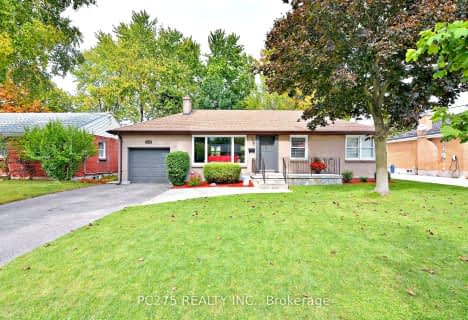
Cedar Hollow Public School
Elementary: Public
1.08 km
St Anne's Separate School
Elementary: Catholic
1.67 km
École élémentaire catholique Ste-Jeanne-d'Arc
Elementary: Catholic
1.84 km
Hillcrest Public School
Elementary: Public
1.47 km
St Mark
Elementary: Catholic
1.28 km
Northridge Public School
Elementary: Public
1.19 km
Robarts Provincial School for the Deaf
Secondary: Provincial
2.68 km
Robarts/Amethyst Demonstration Secondary School
Secondary: Provincial
2.68 km
École secondaire Gabriel-Dumont
Secondary: Public
2.40 km
École secondaire catholique École secondaire Monseigneur-Bruyère
Secondary: Catholic
2.41 km
Montcalm Secondary School
Secondary: Public
1.23 km
A B Lucas Secondary School
Secondary: Public
2.18 km












