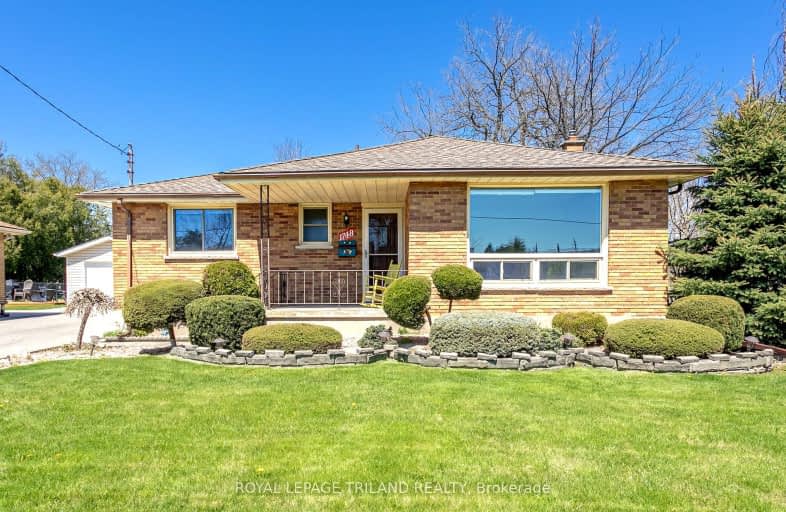Somewhat Walkable
- Some errands can be accomplished on foot.
56
/100
Some Transit
- Most errands require a car.
45
/100
Bikeable
- Some errands can be accomplished on bike.
53
/100

St Bernadette Separate School
Elementary: Catholic
1.11 km
St Pius X Separate School
Elementary: Catholic
0.75 km
St Robert Separate School
Elementary: Catholic
0.95 km
Tweedsmuir Public School
Elementary: Public
1.11 km
Prince Charles Public School
Elementary: Public
0.98 km
Princess AnneFrench Immersion Public School
Elementary: Public
0.28 km
Robarts Provincial School for the Deaf
Secondary: Provincial
3.55 km
Robarts/Amethyst Demonstration Secondary School
Secondary: Provincial
3.55 km
Thames Valley Alternative Secondary School
Secondary: Public
2.53 km
B Davison Secondary School Secondary School
Secondary: Public
3.76 km
John Paul II Catholic Secondary School
Secondary: Catholic
3.36 km
Clarke Road Secondary School
Secondary: Public
1.10 km
-
Kiwanas Park
Trafalgar St (Thorne Ave), London ON 0.63km -
East Lions Park
1731 Churchill Ave (Winnipeg street), London ON N5W 5P4 0.74km -
Kiwanis Park
Wavell St (Highbury & Brydges), London ON 1.17km
-
RBC Royal Bank ATM
154 Clarke Rd, London ON N5W 5E2 0.65km -
TD Bank Financial Group
Hamilton Rd (Highbury), London ON 1.49km -
Libro Financial Group
1867 Dundas St, London ON N5W 3G1 1.48km














