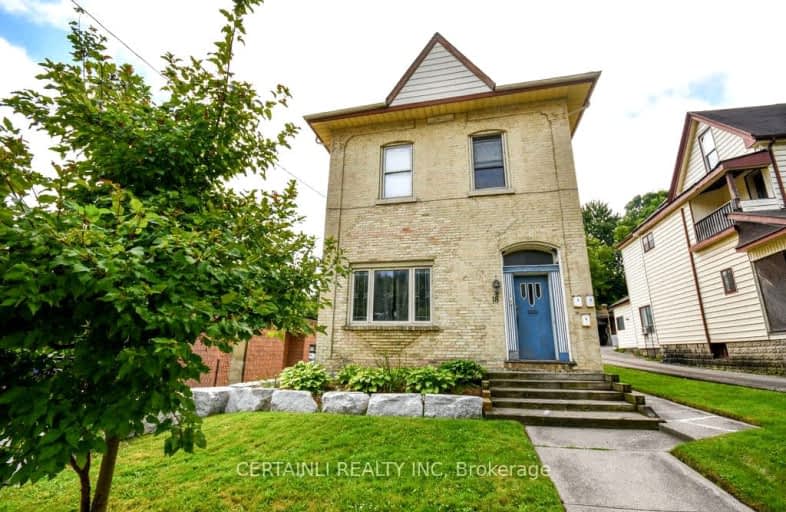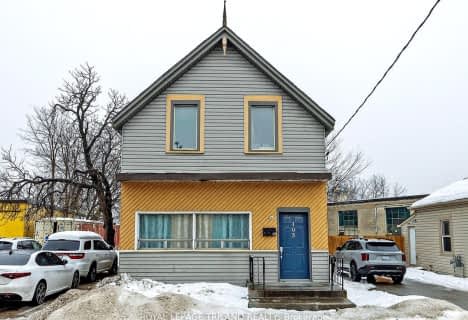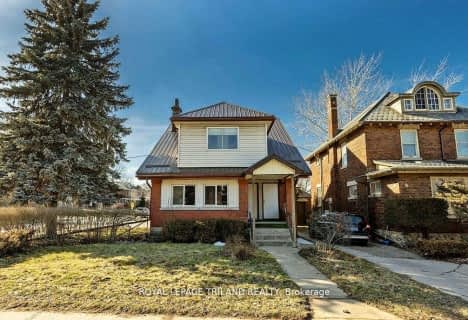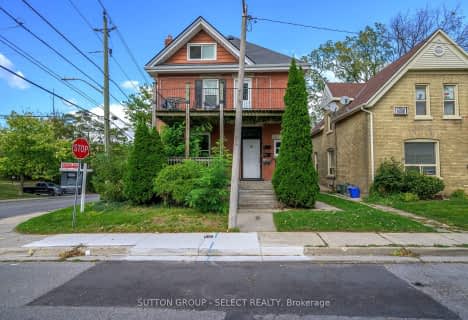Very Walkable
- Most errands can be accomplished on foot.
72
/100
Excellent Transit
- Most errands can be accomplished by public transportation.
70
/100
Very Bikeable
- Most errands can be accomplished on bike.
78
/100

Wortley Road Public School
Elementary: Public
1.44 km
Victoria Public School
Elementary: Public
0.69 km
St Martin
Elementary: Catholic
1.03 km
Tecumseh Public School
Elementary: Public
1.66 km
Jeanne-Sauvé Public School
Elementary: Public
1.43 km
Eagle Heights Public School
Elementary: Public
1.80 km
B Davison Secondary School Secondary School
Secondary: Public
3.04 km
Westminster Secondary School
Secondary: Public
2.77 km
London South Collegiate Institute
Secondary: Public
1.57 km
London Central Secondary School
Secondary: Public
1.51 km
Catholic Central High School
Secondary: Catholic
1.73 km
H B Beal Secondary School
Secondary: Public
2.07 km
-
Ivey Playground and Splash Pad
0.28km -
River Forks Park
Wharncliffe Rd S, London ON 0.31km -
Ivey Park
331 Thames St (at King St.), London ON N6A 1B8 0.33km
-
Altrua Financial
151B York St, London ON N6A 1A8 0.61km -
London Bad Credit Car Loans
352 Talbot St, London ON N6A 2R6 0.62km -
Scotiabank
72 Wharncliffe Rd N, London ON N6H 2A3 0.78km












