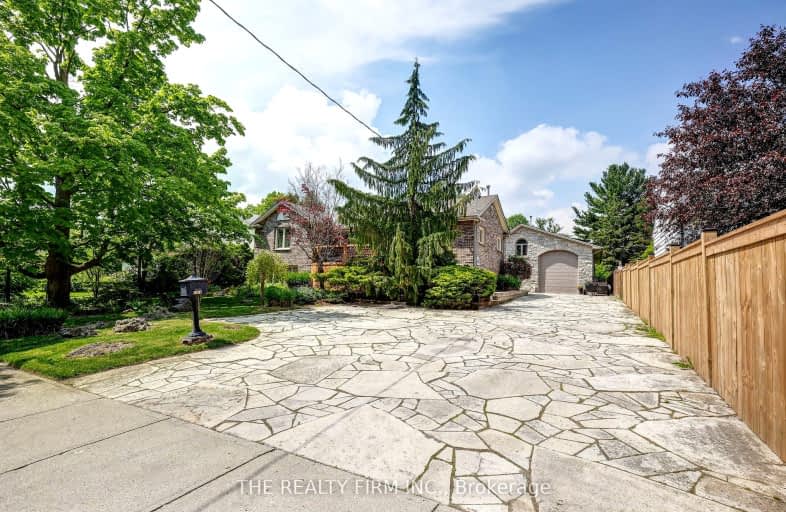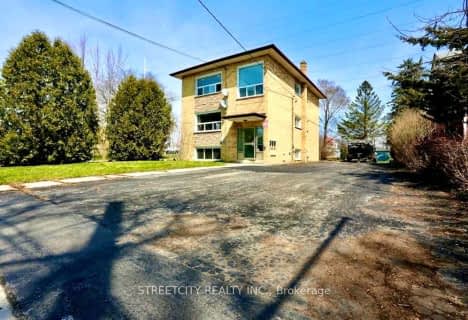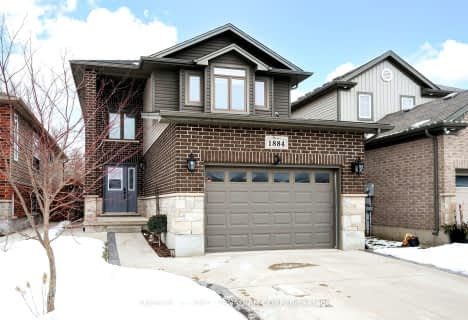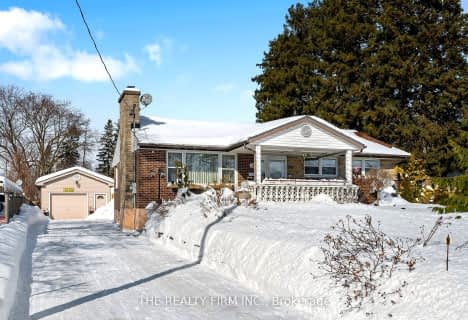
Video Tour
Somewhat Walkable
- Some errands can be accomplished on foot.
62
/100
Good Transit
- Some errands can be accomplished by public transportation.
50
/100
Somewhat Bikeable
- Most errands require a car.
47
/100

St Pius X Separate School
Elementary: Catholic
0.95 km
St Robert Separate School
Elementary: Catholic
0.52 km
Prince Charles Public School
Elementary: Public
1.22 km
Princess AnneFrench Immersion Public School
Elementary: Public
0.67 km
John P Robarts Public School
Elementary: Public
1.32 km
Lord Nelson Public School
Elementary: Public
0.67 km
Robarts Provincial School for the Deaf
Secondary: Provincial
3.40 km
Robarts/Amethyst Demonstration Secondary School
Secondary: Provincial
3.40 km
Thames Valley Alternative Secondary School
Secondary: Public
2.70 km
B Davison Secondary School Secondary School
Secondary: Public
4.24 km
John Paul II Catholic Secondary School
Secondary: Catholic
3.24 km
Clarke Road Secondary School
Secondary: Public
0.48 km
-
Montblanc Forest Park Corp
1830 Dumont St, London ON N5W 2S1 0.58km -
East Lions Park
1731 Churchill Ave (Winnipeg street), London ON N5W 5P4 0.63km -
Kiwanas Park
Trafalgar St (Thorne Ave), London ON 1.2km
-
Scotiabank
1880 Dundas St, London ON N5W 3G2 1.03km -
BMO Bank of Montreal
1820 Dundas St (at Beatrice St.), London ON N5W 3E5 1.04km -
RBC Royal Bank
1670 Dundas St (at Saul St.), London ON N5W 3C7 1.33km













