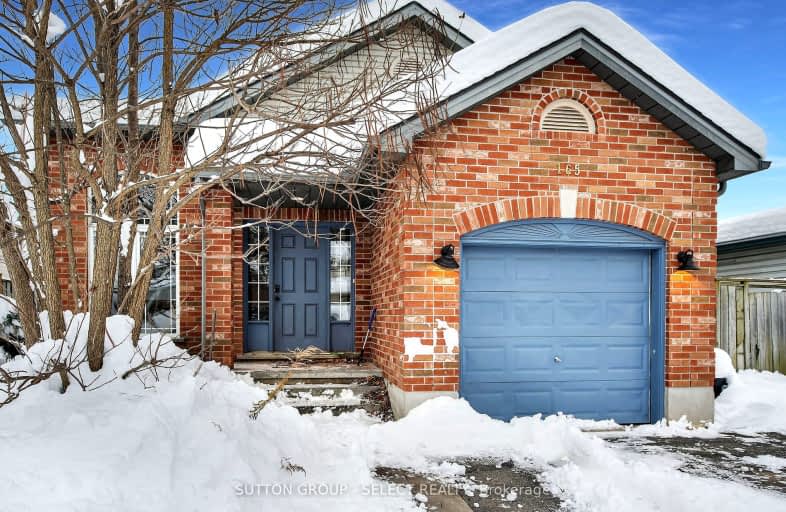Somewhat Walkable
- Some errands can be accomplished on foot.
Some Transit
- Most errands require a car.
Bikeable
- Some errands can be accomplished on bike.

Robarts Provincial School for the Deaf
Elementary: ProvincialRobarts/Amethyst Demonstration Elementary School
Elementary: ProvincialÉcole élémentaire catholique Ste-Jeanne-d'Arc
Elementary: CatholicEvelyn Harrison Public School
Elementary: PublicFranklin D Roosevelt Public School
Elementary: PublicChippewa Public School
Elementary: PublicRobarts Provincial School for the Deaf
Secondary: ProvincialRobarts/Amethyst Demonstration Secondary School
Secondary: ProvincialÉcole secondaire Gabriel-Dumont
Secondary: PublicThames Valley Alternative Secondary School
Secondary: PublicMontcalm Secondary School
Secondary: PublicJohn Paul II Catholic Secondary School
Secondary: Catholic-
Flanders Park
Wistow St (at Rhine Ave.), London ON 1.24km -
Mornington Park
High Holborn St (btwn Mornington & Oxford St. E.), London ON 1.93km -
McCormick Park
Curry St, London ON 2.24km
-
Bitcoin Depot - Bitcoin ATM
1472 Huron St, London ON N5V 2E5 0.85km -
BMO Bank of Montreal
1140 Highbury Ave N, London ON N5Y 4W1 1km -
Scotiabank
1250 Highbury Ave N (at Huron St.), London ON N5Y 6M7 1.1km




















