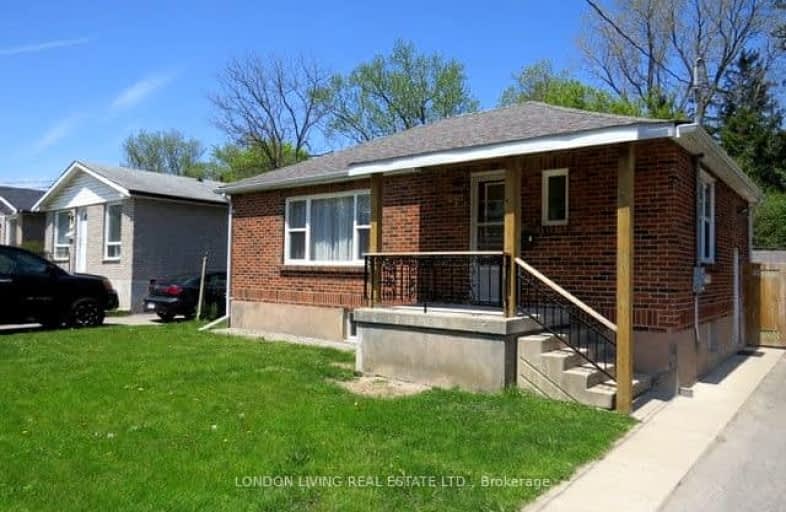Very Walkable
- Most errands can be accomplished on foot.
82
/100
Good Transit
- Some errands can be accomplished by public transportation.
57
/100
Bikeable
- Some errands can be accomplished on bike.
64
/100

St Thomas More Separate School
Elementary: Catholic
1.94 km
Victoria Public School
Elementary: Public
1.90 km
University Heights Public School
Elementary: Public
1.21 km
Jeanne-Sauvé Public School
Elementary: Public
0.53 km
Eagle Heights Public School
Elementary: Public
0.47 km
Kensal Park Public School
Elementary: Public
2.28 km
Westminster Secondary School
Secondary: Public
3.47 km
London South Collegiate Institute
Secondary: Public
3.12 km
London Central Secondary School
Secondary: Public
2.05 km
Catholic Central High School
Secondary: Catholic
2.48 km
Sir Frederick Banting Secondary School
Secondary: Public
3.19 km
H B Beal Secondary School
Secondary: Public
2.87 km







