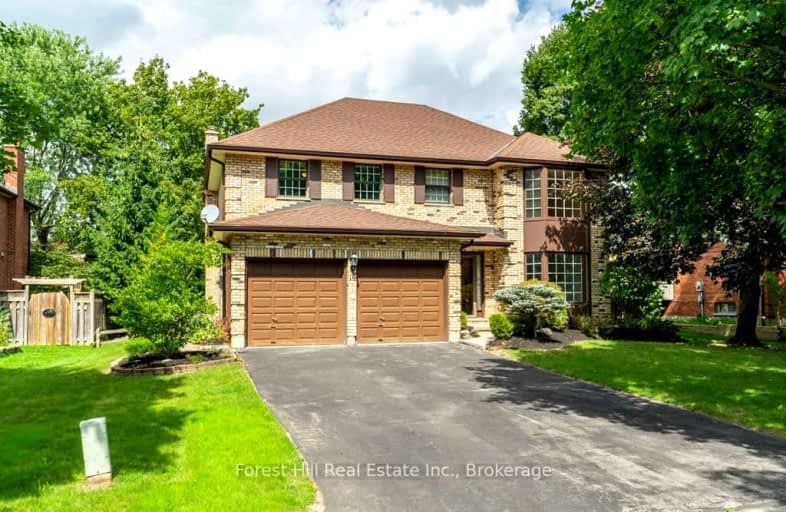Car-Dependent
- Most errands require a car.
48
/100
Some Transit
- Most errands require a car.
41
/100
Very Bikeable
- Most errands can be accomplished on bike.
75
/100

St. Kateri Separate School
Elementary: Catholic
1.31 km
Northbrae Public School
Elementary: Public
1.62 km
St Mark
Elementary: Catholic
1.31 km
Stoneybrook Public School
Elementary: Public
0.95 km
Louise Arbour French Immersion Public School
Elementary: Public
1.39 km
Northridge Public School
Elementary: Public
1.51 km
École secondaire Gabriel-Dumont
Secondary: Public
2.05 km
École secondaire catholique École secondaire Monseigneur-Bruyère
Secondary: Catholic
2.05 km
Mother Teresa Catholic Secondary School
Secondary: Catholic
2.25 km
Montcalm Secondary School
Secondary: Public
2.74 km
London Central Secondary School
Secondary: Public
4.49 km
A B Lucas Secondary School
Secondary: Public
0.51 km
-
Dog Park
Adelaide St N (Windemere Ave), London ON 0.44km -
Adelaide Street Wells Park
London ON 1.12km -
Constitution Park
735 Grenfell Dr, London ON N5X 2C4 1.14km
-
CIBC Cash Dispenser
614 Fanshawe Park Rd E, London ON N5X 2R1 0.74km -
TD Canada Trust Branch and ATM
1137 Richmond St, London ON N6A 3K6 2.46km -
TD Bank Financial Group
1137 Richmond St (at University Dr.), London ON N6A 3K6 2.47km














