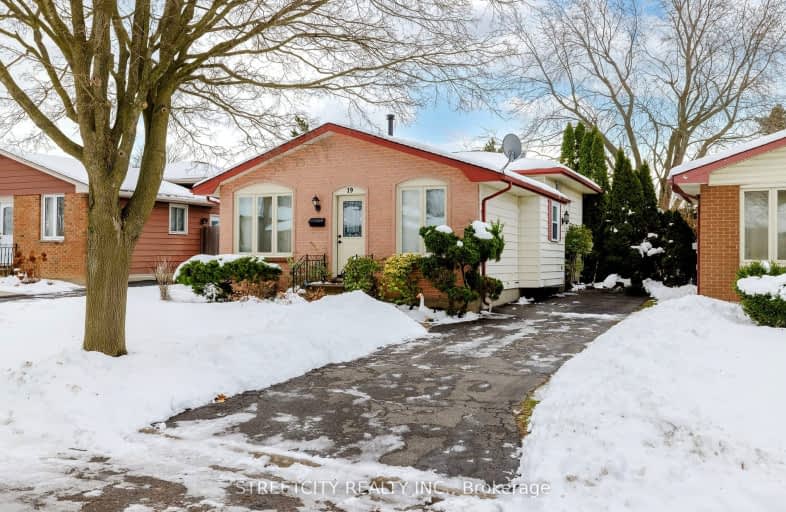Somewhat Walkable
- Some errands can be accomplished on foot.
67
/100
Some Transit
- Most errands require a car.
47
/100
Bikeable
- Some errands can be accomplished on bike.
50
/100

Rick Hansen Public School
Elementary: Public
0.36 km
Cleardale Public School
Elementary: Public
0.90 km
Sir Arthur Carty Separate School
Elementary: Catholic
0.16 km
Ashley Oaks Public School
Elementary: Public
0.44 km
St Anthony Catholic French Immersion School
Elementary: Catholic
0.76 km
White Oaks Public School
Elementary: Public
0.62 km
G A Wheable Secondary School
Secondary: Public
4.03 km
B Davison Secondary School Secondary School
Secondary: Public
4.65 km
Westminster Secondary School
Secondary: Public
3.99 km
London South Collegiate Institute
Secondary: Public
3.53 km
Sir Wilfrid Laurier Secondary School
Secondary: Public
2.71 km
Catholic Central High School
Secondary: Catholic
5.51 km
-
Ashley Oaks Public School
Ontario 0.43km -
Thames Talbot Land Trust
944 Western Counties Rd, London ON N6C 2V4 2km -
St. Lawrence Park
Ontario 2.38km
-
CIBC
1105 Wellington Rd (in White Oaks Mall), London ON N6E 1V4 1.24km -
Scotiabank
647 Wellington, London ON N6C 4R4 1.6km -
BMO Bank of Montreal
643 Commissioners Rd E, London ON N6C 2T9 2.16km














